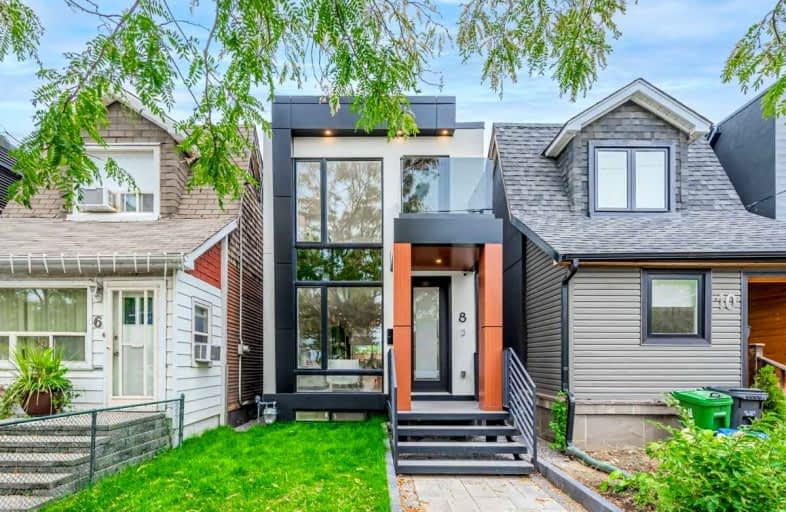
Holy Name Catholic School
Elementary: Catholic
0.72 km
Frankland Community School Junior
Elementary: Public
0.83 km
Holy Cross Catholic School
Elementary: Catholic
0.78 km
Westwood Middle School
Elementary: Public
0.51 km
William Burgess Elementary School
Elementary: Public
0.92 km
Chester Elementary School
Elementary: Public
0.62 km
First Nations School of Toronto
Secondary: Public
0.89 km
School of Life Experience
Secondary: Public
1.28 km
Subway Academy I
Secondary: Public
0.92 km
Greenwood Secondary School
Secondary: Public
1.28 km
CALC Secondary School
Secondary: Public
1.48 km
Danforth Collegiate Institute and Technical School
Secondary: Public
0.95 km
$
$1,799,000
- 2 bath
- 3 bed
- 1500 sqft
33 Bloomfield Avenue, Toronto, Ontario • M4L 2G2 • South Riverdale
$
$2,499,000
- 4 bath
- 4 bed
30 Barfield Avenue, Toronto, Ontario • M4J 4N5 • Danforth Village-East York
$
$1,998,000
- 4 bath
- 4 bed
- 2000 sqft
13 Knight Street, Toronto, Ontario • M4C 3K8 • Danforth Village-East York













