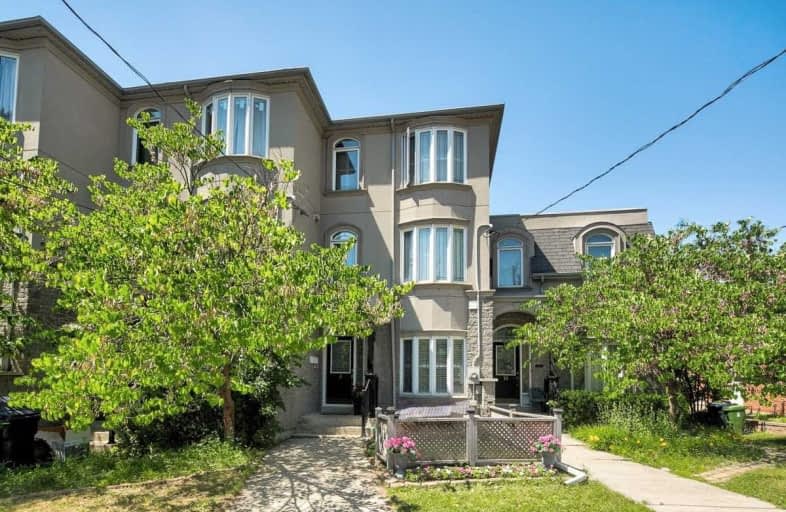
ÉIC Monseigneur-de-Charbonnel
Elementary: Catholic
0.90 km
St Cyril Catholic School
Elementary: Catholic
0.77 km
St Antoine Daniel Catholic School
Elementary: Catholic
0.33 km
Churchill Public School
Elementary: Public
0.85 km
Willowdale Middle School
Elementary: Public
0.97 km
R J Lang Elementary and Middle School
Elementary: Public
0.58 km
Avondale Secondary Alternative School
Secondary: Public
1.43 km
North West Year Round Alternative Centre
Secondary: Public
1.44 km
Drewry Secondary School
Secondary: Public
1.04 km
ÉSC Monseigneur-de-Charbonnel
Secondary: Catholic
0.91 km
Newtonbrook Secondary School
Secondary: Public
1.69 km
Northview Heights Secondary School
Secondary: Public
1.70 km


