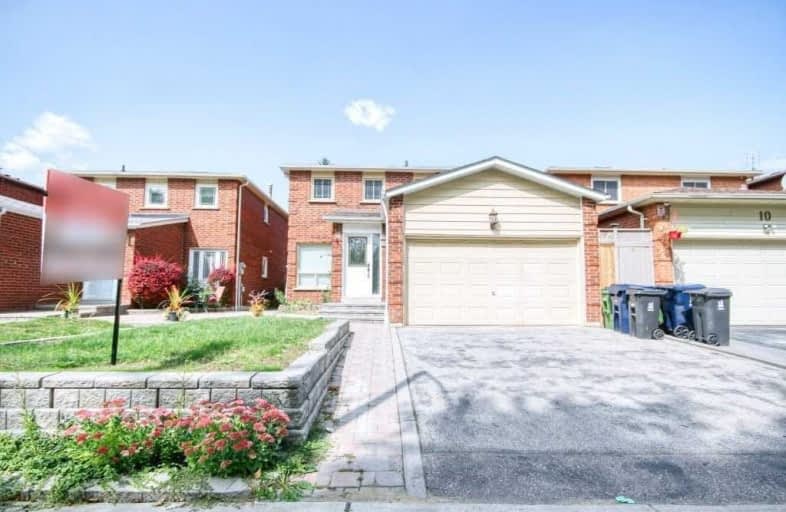
Guildwood Junior Public School
Elementary: Public
0.67 km
Galloway Road Public School
Elementary: Public
1.00 km
Jack Miner Senior Public School
Elementary: Public
0.97 km
Poplar Road Junior Public School
Elementary: Public
0.71 km
St Ursula Catholic School
Elementary: Catholic
0.76 km
Eastview Public School
Elementary: Public
0.49 km
Native Learning Centre East
Secondary: Public
0.97 km
Maplewood High School
Secondary: Public
0.34 km
West Hill Collegiate Institute
Secondary: Public
2.23 km
Cedarbrae Collegiate Institute
Secondary: Public
2.44 km
St John Paul II Catholic Secondary School
Secondary: Catholic
3.83 km
Sir Wilfrid Laurier Collegiate Institute
Secondary: Public
1.00 km














