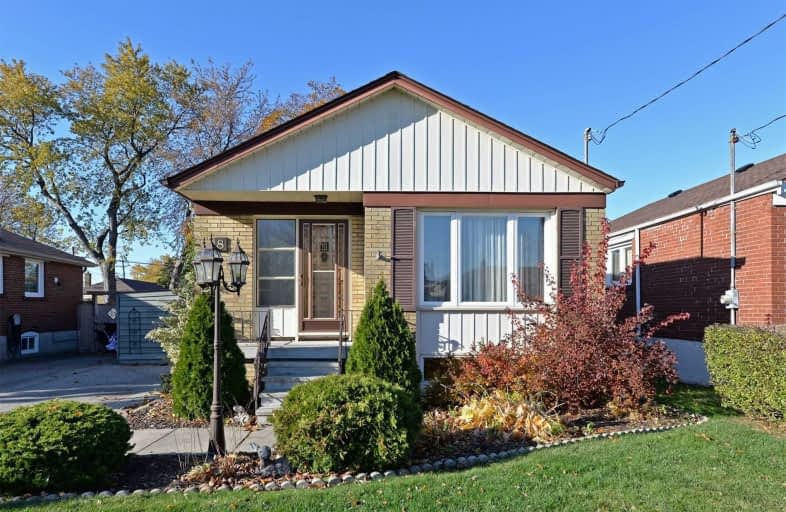
Manhattan Park Junior Public School
Elementary: Public
1.02 km
George Peck Public School
Elementary: Public
0.66 km
Buchanan Public School
Elementary: Public
0.96 km
General Crerar Public School
Elementary: Public
1.11 km
Wexford Public School
Elementary: Public
0.99 km
Precious Blood Catholic School
Elementary: Catholic
0.94 km
Parkview Alternative School
Secondary: Public
3.04 km
Winston Churchill Collegiate Institute
Secondary: Public
1.30 km
Wexford Collegiate School for the Arts
Secondary: Public
1.11 km
SATEC @ W A Porter Collegiate Institute
Secondary: Public
3.11 km
Senator O'Connor College School
Secondary: Catholic
2.01 km
Victoria Park Collegiate Institute
Secondary: Public
2.62 km






