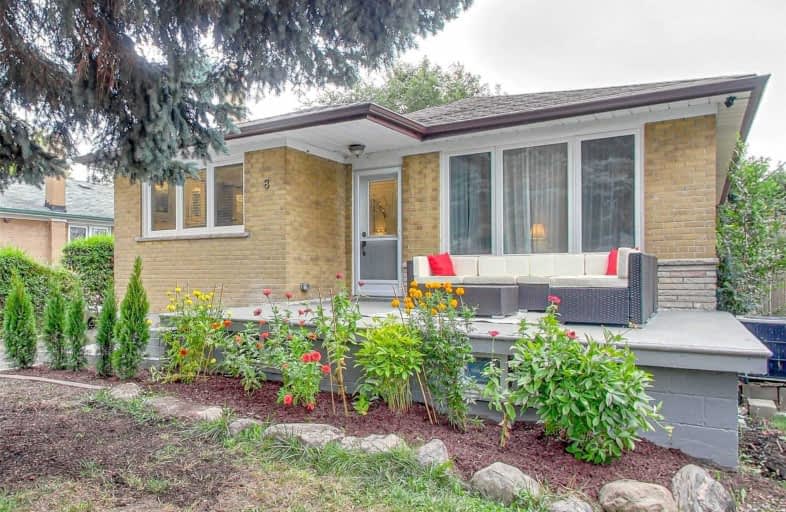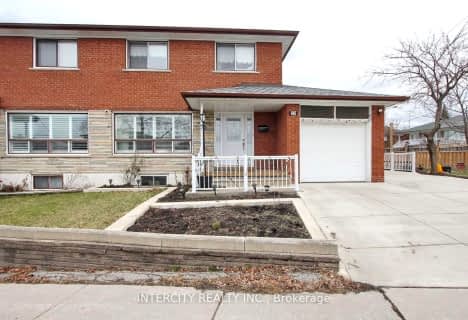
Boys Leadership Academy
Elementary: Public
1.52 km
Braeburn Junior School
Elementary: Public
1.00 km
St John Vianney Catholic School
Elementary: Catholic
0.26 km
Daystrom Public School
Elementary: Public
1.29 km
Gulfstream Public School
Elementary: Public
0.82 km
St Jude Catholic School
Elementary: Catholic
1.06 km
Caring and Safe Schools LC1
Secondary: Public
2.24 km
Emery EdVance Secondary School
Secondary: Public
1.64 km
Thistletown Collegiate Institute
Secondary: Public
1.33 km
Emery Collegiate Institute
Secondary: Public
1.68 km
Monsignor Percy Johnson Catholic High School
Secondary: Catholic
2.31 km
St. Basil-the-Great College School
Secondary: Catholic
1.83 km
$
$998,000
- 2 bath
- 4 bed
- 1100 sqft
27 Felan Crescent, Toronto, Ontario • M9V 3A2 • Thistletown-Beaumonde Heights
$
$1,099,000
- 3 bath
- 4 bed
- 1500 sqft
41 Lakeland Drive, Toronto, Ontario • M9V 1M8 • Thistletown-Beaumonde Heights













