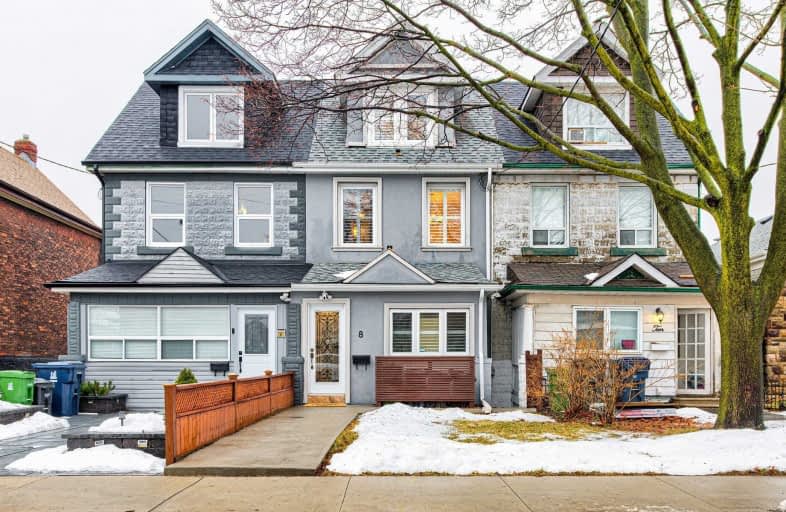
Video Tour

King George Junior Public School
Elementary: Public
0.60 km
St James Catholic School
Elementary: Catholic
0.66 km
Rockcliffe Middle School
Elementary: Public
0.64 km
George Syme Community School
Elementary: Public
0.20 km
James Culnan Catholic School
Elementary: Catholic
0.84 km
Humbercrest Public School
Elementary: Public
0.91 km
Frank Oke Secondary School
Secondary: Public
0.98 km
The Student School
Secondary: Public
1.76 km
Ursula Franklin Academy
Secondary: Public
1.70 km
Runnymede Collegiate Institute
Secondary: Public
0.57 km
Blessed Archbishop Romero Catholic Secondary School
Secondary: Catholic
1.47 km
Western Technical & Commercial School
Secondary: Public
1.70 km

