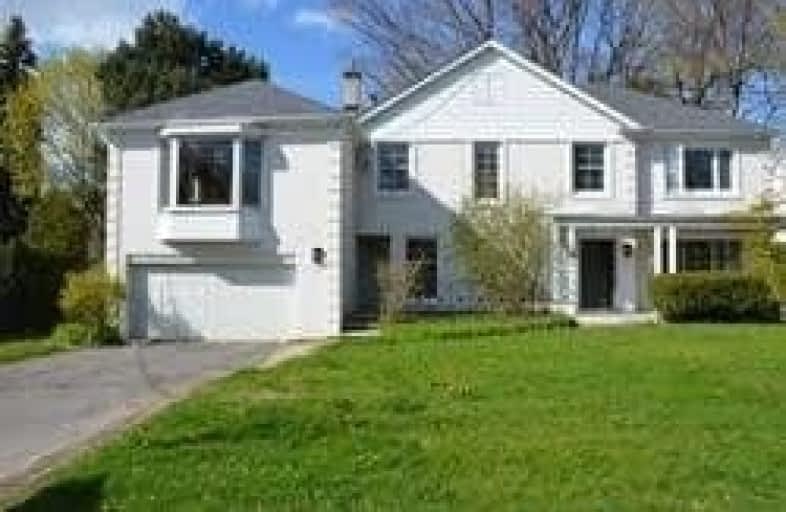
Bloorview School Authority
Elementary: Hospital
1.43 km
Park Lane Public School
Elementary: Public
1.49 km
Sunny View Junior and Senior Public School
Elementary: Public
0.90 km
Blythwood Junior Public School
Elementary: Public
0.94 km
Blessed Sacrament Catholic School
Elementary: Catholic
1.51 km
Bedford Park Public School
Elementary: Public
1.18 km
St Andrew's Junior High School
Secondary: Public
2.69 km
Msgr Fraser College (Midtown Campus)
Secondary: Catholic
2.59 km
Leaside High School
Secondary: Public
2.10 km
North Toronto Collegiate Institute
Secondary: Public
2.17 km
Lawrence Park Collegiate Institute
Secondary: Public
2.11 km
Northern Secondary School
Secondary: Public
1.96 km
$
$6,900
- 5 bath
- 5 bed
- 3500 sqft
43 Stratheden Road, Toronto, Ontario • M4N 1E5 • Bridle Path-Sunnybrook-York Mills




