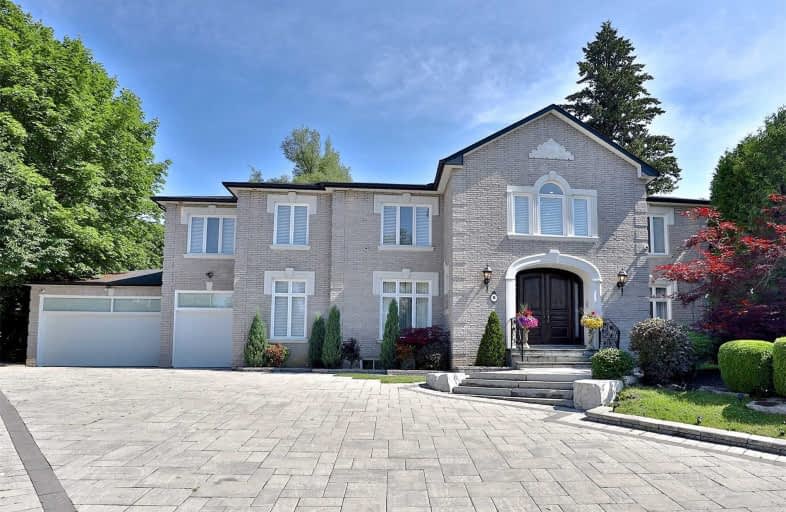
Park Lane Public School
Elementary: Public
1.23 km
École élémentaire Étienne-Brûlé
Elementary: Public
1.53 km
Norman Ingram Public School
Elementary: Public
1.13 km
Rippleton Public School
Elementary: Public
0.31 km
Denlow Public School
Elementary: Public
0.67 km
St Bonaventure Catholic School
Elementary: Catholic
0.97 km
St Andrew's Junior High School
Secondary: Public
2.51 km
Windfields Junior High School
Secondary: Public
1.89 km
École secondaire Étienne-Brûlé
Secondary: Public
1.53 km
Leaside High School
Secondary: Public
3.27 km
York Mills Collegiate Institute
Secondary: Public
1.52 km
Don Mills Collegiate Institute
Secondary: Public
2.00 km
$
$3,399,000
- 4 bath
- 5 bed
- 3000 sqft
48 Caravan Drive, Toronto, Ontario • M3B 1N3 • Banbury-Don Mills
$
$4,880,000
- 5 bath
- 5 bed
- 3500 sqft
57 Rollscourt Drive, Toronto, Ontario • M2L 1X6 • St. Andrew-Windfields
$
$3,699,000
- 5 bath
- 5 bed
- 3500 sqft
16 Bobwhite Crescent, Toronto, Ontario • M2L 2E1 • St. Andrew-Windfields








