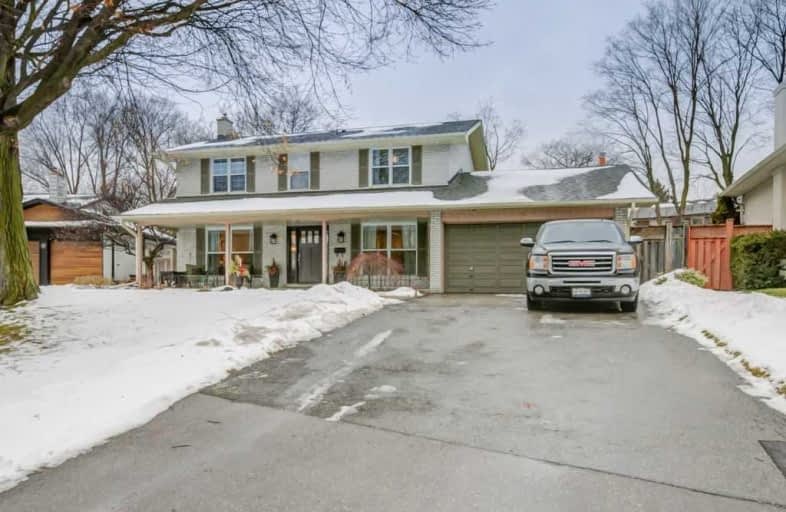
Mill Valley Junior School
Elementary: Public
1.23 km
Eatonville Junior School
Elementary: Public
1.27 km
Bloordale Middle School
Elementary: Public
0.95 km
St Clement Catholic School
Elementary: Catholic
0.62 km
Millwood Junior School
Elementary: Public
0.34 km
Forest Glen Public School
Elementary: Public
0.94 km
Etobicoke Year Round Alternative Centre
Secondary: Public
2.43 km
Burnhamthorpe Collegiate Institute
Secondary: Public
2.27 km
Silverthorn Collegiate Institute
Secondary: Public
0.44 km
Applewood Heights Secondary School
Secondary: Public
3.53 km
Glenforest Secondary School
Secondary: Public
1.18 km
Michael Power/St Joseph High School
Secondary: Catholic
2.91 km
$
$1,799,990
- 4 bath
- 4 bed
- 2500 sqft
4266 Golden Orchard Drive, Mississauga, Ontario • L4W 3G3 • Rathwood
$
$1,699,900
- 4 bath
- 5 bed
- 2500 sqft
51 Burnhamill Place, Toronto, Ontario • M9C 3S3 • Eringate-Centennial-West Deane













