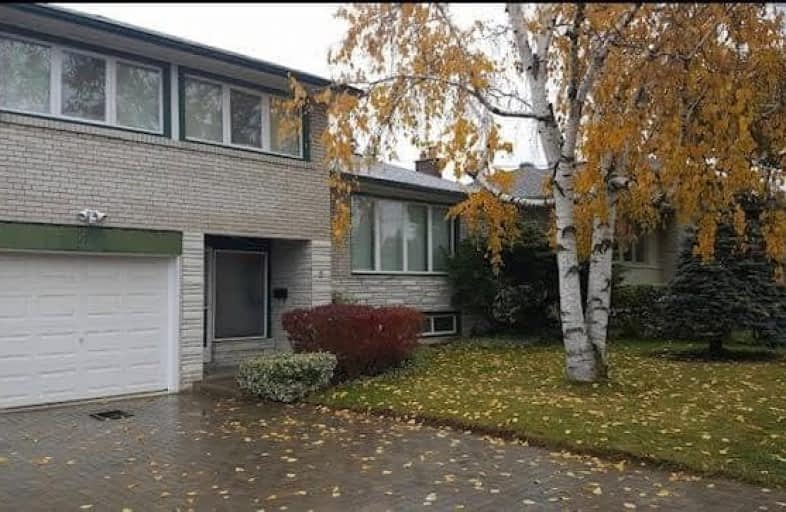
Valleyfield Junior School
Elementary: Public
0.69 km
Westway Junior School
Elementary: Public
0.34 km
St Maurice Catholic School
Elementary: Catholic
0.74 km
St Eugene Catholic School
Elementary: Catholic
0.85 km
Kingsview Village Junior School
Elementary: Public
0.55 km
Dixon Grove Junior Middle School
Elementary: Public
1.20 km
School of Experiential Education
Secondary: Public
0.87 km
Central Etobicoke High School
Secondary: Public
1.76 km
Scarlett Heights Entrepreneurial Academy
Secondary: Public
1.37 km
Don Bosco Catholic Secondary School
Secondary: Catholic
0.85 km
Kipling Collegiate Institute
Secondary: Public
1.52 km
Richview Collegiate Institute
Secondary: Public
1.78 km






