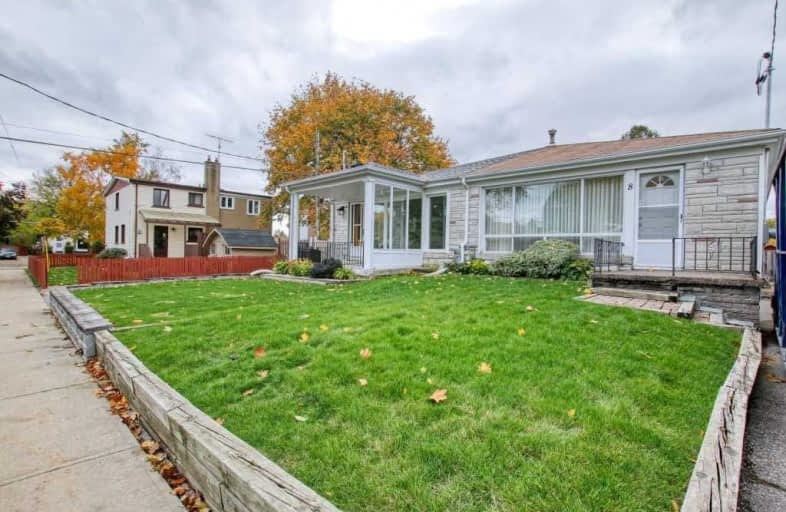
J G Workman Public School
Elementary: Public
0.79 km
St Joachim Catholic School
Elementary: Catholic
0.30 km
Warden Avenue Public School
Elementary: Public
1.18 km
General Brock Public School
Elementary: Public
0.90 km
Danforth Gardens Public School
Elementary: Public
0.44 km
Regent Heights Public School
Elementary: Public
1.15 km
Caring and Safe Schools LC3
Secondary: Public
2.53 km
South East Year Round Alternative Centre
Secondary: Public
2.57 km
Scarborough Centre for Alternative Studi
Secondary: Public
2.48 km
Birchmount Park Collegiate Institute
Secondary: Public
1.93 km
Jean Vanier Catholic Secondary School
Secondary: Catholic
3.30 km
SATEC @ W A Porter Collegiate Institute
Secondary: Public
1.15 km






