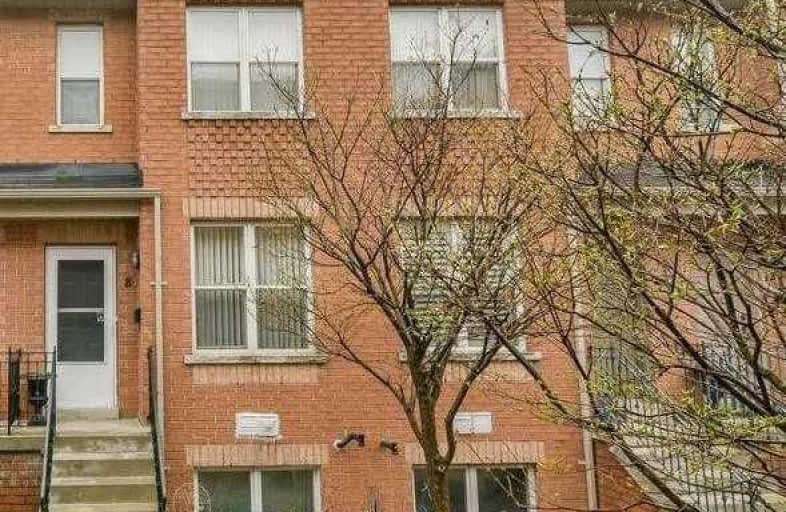
St Andrews Public School
Elementary: Public
1.55 km
Hunter's Glen Junior Public School
Elementary: Public
0.87 km
Charles Gordon Senior Public School
Elementary: Public
0.82 km
Knob Hill Public School
Elementary: Public
0.93 km
St Albert Catholic School
Elementary: Catholic
1.10 km
Donwood Park Public School
Elementary: Public
0.74 km
ÉSC Père-Philippe-Lamarche
Secondary: Catholic
1.88 km
Alternative Scarborough Education 1
Secondary: Public
1.55 km
Bendale Business & Technical Institute
Secondary: Public
0.82 km
Winston Churchill Collegiate Institute
Secondary: Public
1.90 km
David and Mary Thomson Collegiate Institute
Secondary: Public
0.37 km
Jean Vanier Catholic Secondary School
Secondary: Catholic
1.69 km


