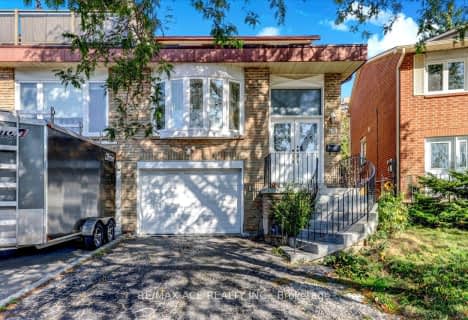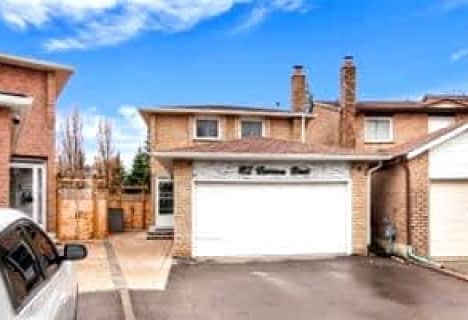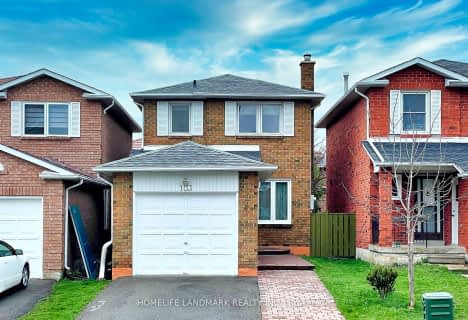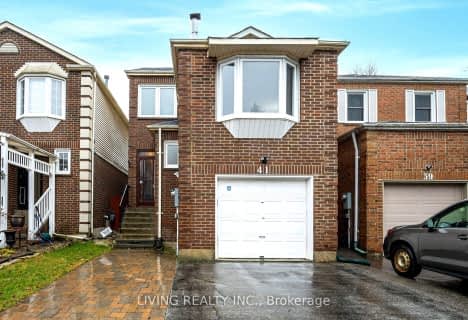
Fisherville Senior Public School
Elementary: Public
0.64 km
St Antoine Daniel Catholic School
Elementary: Catholic
0.64 km
Pleasant Public School
Elementary: Public
0.91 km
R J Lang Elementary and Middle School
Elementary: Public
0.62 km
Yorkview Public School
Elementary: Public
1.05 km
St Paschal Baylon Catholic School
Elementary: Catholic
1.13 km
Avondale Secondary Alternative School
Secondary: Public
1.84 km
North West Year Round Alternative Centre
Secondary: Public
0.67 km
Drewry Secondary School
Secondary: Public
1.17 km
ÉSC Monseigneur-de-Charbonnel
Secondary: Catholic
0.98 km
Newtonbrook Secondary School
Secondary: Public
1.43 km
Northview Heights Secondary School
Secondary: Public
1.30 km
$
$1,199,999
- 4 bath
- 5 bed
- 2000 sqft
116 Robert Hicks Drive, Toronto, Ontario • M2R 3R4 • Willowdale West
$
$1,249,000
- 3 bath
- 3 bed
41 Jonathan Gate, Vaughan, Ontario • L4J 5K4 • Crestwood-Springfarm-Yorkhill












