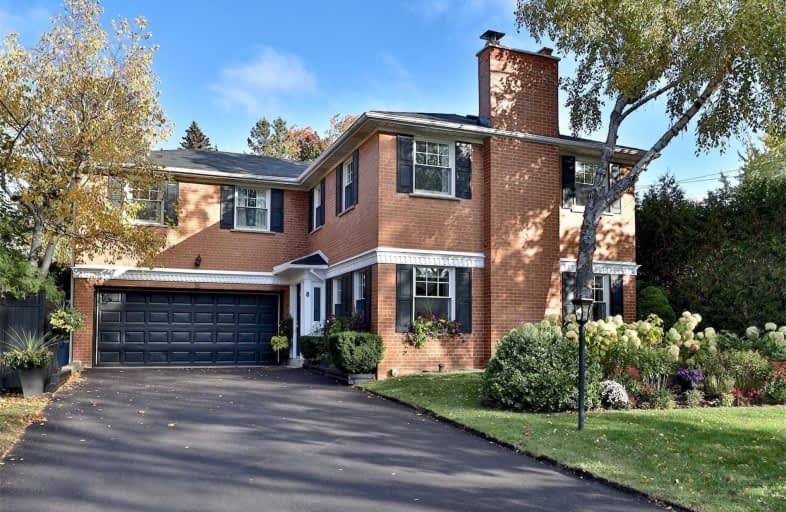
3D Walkthrough

École élémentaire Étienne-Brûlé
Elementary: Public
1.11 km
Harrison Public School
Elementary: Public
0.73 km
Elkhorn Public School
Elementary: Public
1.19 km
Denlow Public School
Elementary: Public
1.94 km
Windfields Junior High School
Elementary: Public
0.70 km
Dunlace Public School
Elementary: Public
0.11 km
North East Year Round Alternative Centre
Secondary: Public
2.89 km
St Andrew's Junior High School
Secondary: Public
1.90 km
Windfields Junior High School
Secondary: Public
0.71 km
École secondaire Étienne-Brûlé
Secondary: Public
1.11 km
Georges Vanier Secondary School
Secondary: Public
2.87 km
York Mills Collegiate Institute
Secondary: Public
1.22 km













