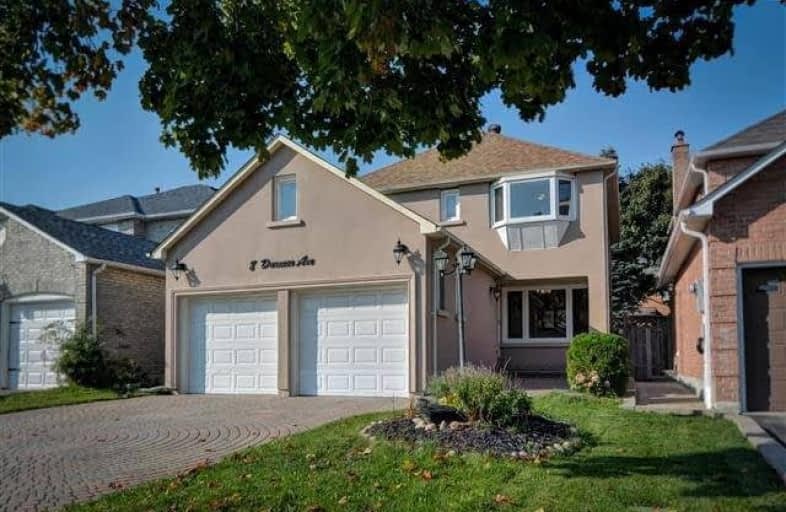
John G Diefenbaker Public School
Elementary: Public
1.35 km
St Dominic Savio Catholic School
Elementary: Catholic
0.20 km
Meadowvale Public School
Elementary: Public
0.87 km
Centennial Road Junior Public School
Elementary: Public
1.53 km
Rouge Valley Public School
Elementary: Public
0.36 km
Chief Dan George Public School
Elementary: Public
0.74 km
Maplewood High School
Secondary: Public
5.57 km
West Hill Collegiate Institute
Secondary: Public
3.92 km
Sir Oliver Mowat Collegiate Institute
Secondary: Public
2.54 km
St John Paul II Catholic Secondary School
Secondary: Catholic
3.67 km
Dunbarton High School
Secondary: Public
3.78 km
St Mary Catholic Secondary School
Secondary: Catholic
4.66 km






