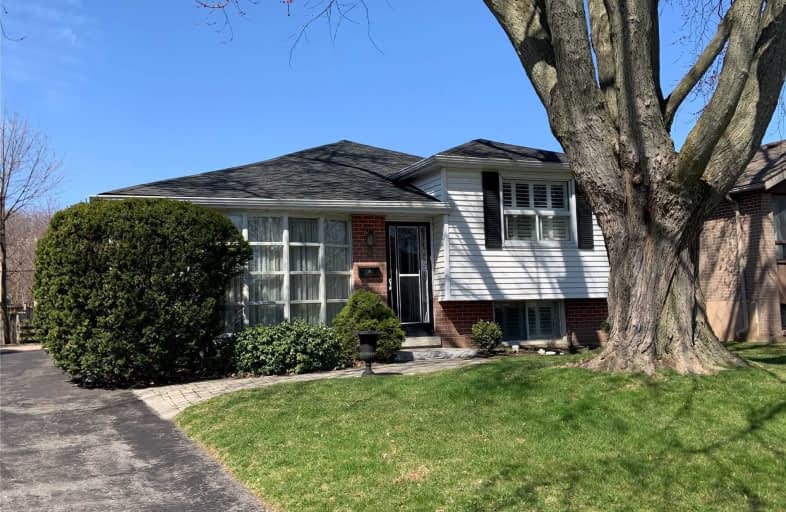
Video Tour

Guildwood Junior Public School
Elementary: Public
0.73 km
George P Mackie Junior Public School
Elementary: Public
0.96 km
Jack Miner Senior Public School
Elementary: Public
1.35 km
St Ursula Catholic School
Elementary: Catholic
0.63 km
Elizabeth Simcoe Junior Public School
Elementary: Public
0.77 km
Cedar Drive Junior Public School
Elementary: Public
1.04 km
ÉSC Père-Philippe-Lamarche
Secondary: Catholic
3.15 km
Native Learning Centre East
Secondary: Public
0.43 km
Maplewood High School
Secondary: Public
1.71 km
West Hill Collegiate Institute
Secondary: Public
3.59 km
Cedarbrae Collegiate Institute
Secondary: Public
2.31 km
Sir Wilfrid Laurier Collegiate Institute
Secondary: Public
0.50 km









