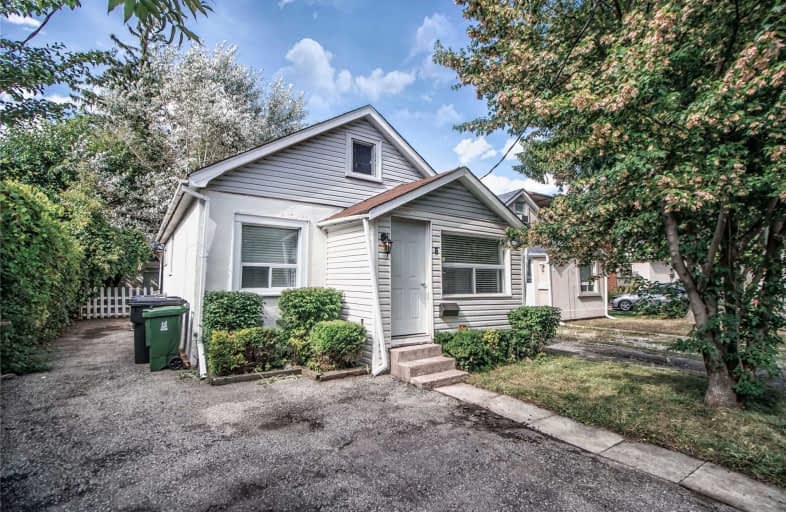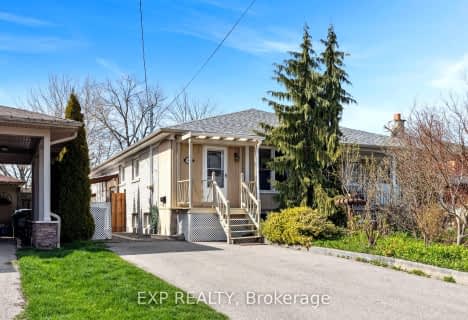
École intermédiaire École élémentaire Micheline-Saint-Cyr
Elementary: Public
0.44 km
St Josaphat Catholic School
Elementary: Catholic
0.44 km
Lanor Junior Middle School
Elementary: Public
1.75 km
Christ the King Catholic School
Elementary: Catholic
0.39 km
Sir Adam Beck Junior School
Elementary: Public
0.99 km
James S Bell Junior Middle School
Elementary: Public
1.02 km
Peel Alternative South
Secondary: Public
2.56 km
Peel Alternative South ISR
Secondary: Public
2.56 km
St Paul Secondary School
Secondary: Catholic
2.92 km
Lakeshore Collegiate Institute
Secondary: Public
2.09 km
Gordon Graydon Memorial Secondary School
Secondary: Public
2.52 km
Father John Redmond Catholic Secondary School
Secondary: Catholic
2.13 km



