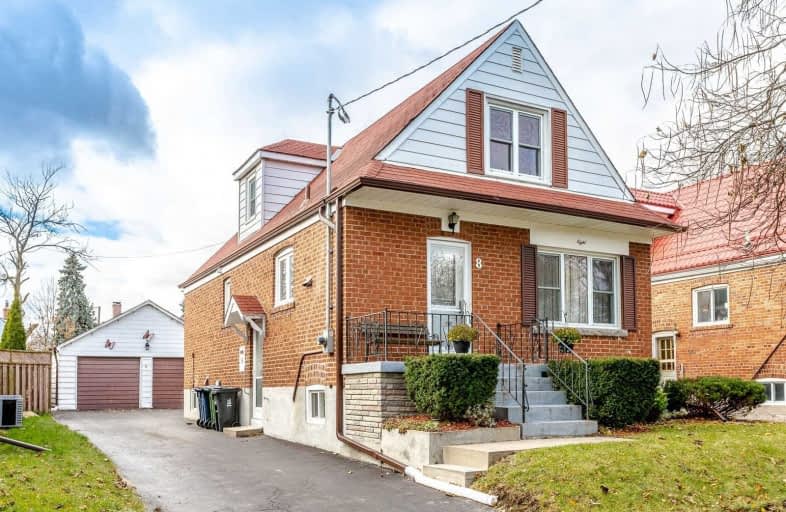
Victoria Park Elementary School
Elementary: Public
0.71 km
O'Connor Public School
Elementary: Public
1.15 km
St Joachim Catholic School
Elementary: Catholic
1.18 km
Regent Heights Public School
Elementary: Public
0.89 km
Clairlea Public School
Elementary: Public
0.54 km
Our Lady of Fatima Catholic School
Elementary: Catholic
0.67 km
Winston Churchill Collegiate Institute
Secondary: Public
3.79 km
Notre Dame Catholic High School
Secondary: Catholic
3.81 km
Birchmount Park Collegiate Institute
Secondary: Public
3.12 km
Malvern Collegiate Institute
Secondary: Public
3.59 km
Wexford Collegiate School for the Arts
Secondary: Public
3.72 km
SATEC @ W A Porter Collegiate Institute
Secondary: Public
0.27 km


