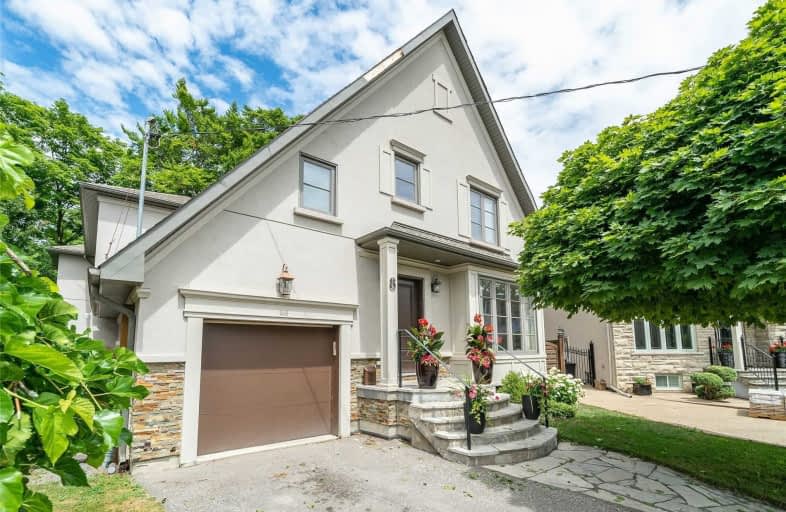
Victoria Park Elementary School
Elementary: Public
1.14 km
Selwyn Elementary School
Elementary: Public
0.65 km
D A Morrison Middle School
Elementary: Public
1.09 km
Gordon A Brown Middle School
Elementary: Public
0.50 km
Secord Elementary School
Elementary: Public
1.26 km
George Webster Elementary School
Elementary: Public
0.37 km
East York Alternative Secondary School
Secondary: Public
1.97 km
Notre Dame Catholic High School
Secondary: Catholic
2.64 km
Monarch Park Collegiate Institute
Secondary: Public
3.12 km
East York Collegiate Institute
Secondary: Public
2.13 km
Malvern Collegiate Institute
Secondary: Public
2.43 km
SATEC @ W A Porter Collegiate Institute
Secondary: Public
1.98 km




