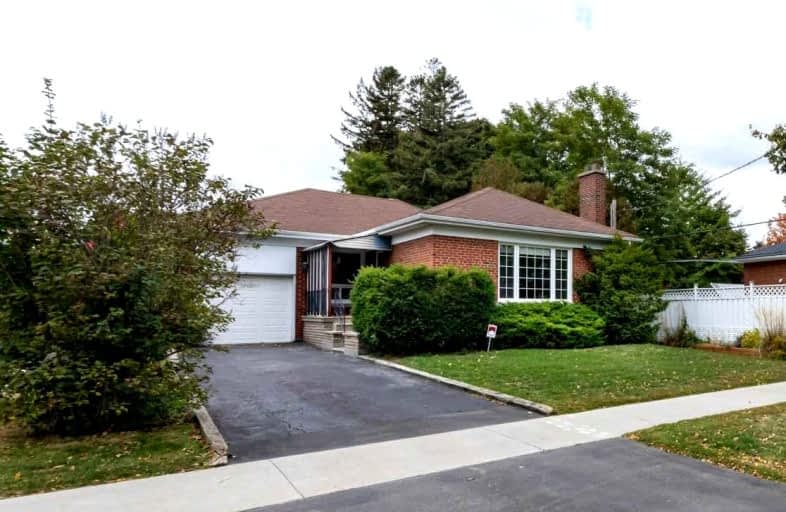
Sunnylea Junior School
Elementary: PublicHoly Angels Catholic School
Elementary: CatholicÉÉC Sainte-Marguerite-d'Youville
Elementary: CatholicIslington Junior Middle School
Elementary: PublicNorseman Junior Middle School
Elementary: PublicOur Lady of Sorrows Catholic School
Elementary: CatholicEtobicoke Year Round Alternative Centre
Secondary: PublicLakeshore Collegiate Institute
Secondary: PublicRunnymede Collegiate Institute
Secondary: PublicEtobicoke School of the Arts
Secondary: PublicEtobicoke Collegiate Institute
Secondary: PublicBishop Allen Academy Catholic Secondary School
Secondary: Catholic- 1 bath
- 3 bed
Main-31 Fairlin Drive, Toronto, Ontario • M9B 4J1 • Islington-City Centre West
- 1 bath
- 3 bed
210 Van Dusen Boulevard, Toronto, Ontario • M8Z 3H9 • Islington-City Centre West
- 1 bath
- 3 bed
83 Jopling Avenue North, Toronto, Ontario • M9B 4G5 • Islington-City Centre West
- 3 bath
- 3 bed
154 Martin Grove Road, Toronto, Ontario • M9B 4K9 • Islington-City Centre West









