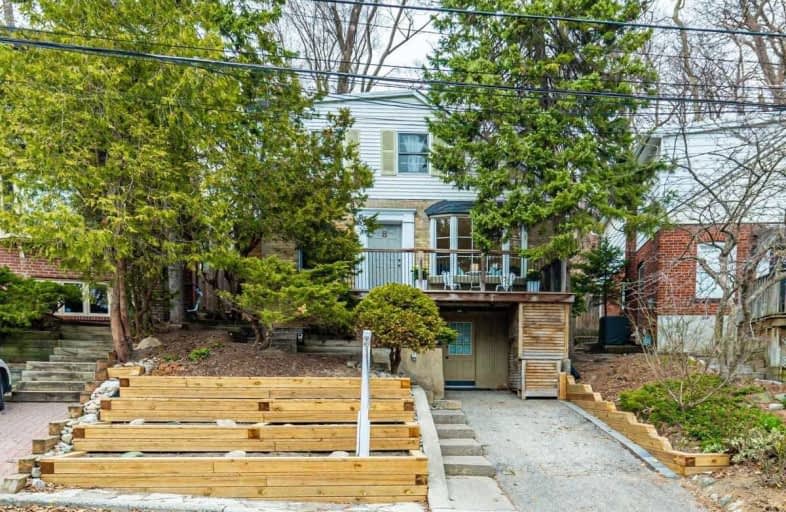
Beaches Alternative Junior School
Elementary: Public
0.48 km
Kimberley Junior Public School
Elementary: Public
0.48 km
Norway Junior Public School
Elementary: Public
0.48 km
Glen Ames Senior Public School
Elementary: Public
0.87 km
Gledhill Junior Public School
Elementary: Public
0.87 km
Williamson Road Junior Public School
Elementary: Public
0.89 km
East York Alternative Secondary School
Secondary: Public
2.31 km
Notre Dame Catholic High School
Secondary: Catholic
0.93 km
St Patrick Catholic Secondary School
Secondary: Catholic
1.92 km
Monarch Park Collegiate Institute
Secondary: Public
1.53 km
Neil McNeil High School
Secondary: Catholic
1.73 km
Malvern Collegiate Institute
Secondary: Public
0.96 km
$
$1,375,000
- 2 bath
- 3 bed
237 Sammon Avenue, Toronto, Ontario • M4J 1Z4 • Danforth Village-East York













