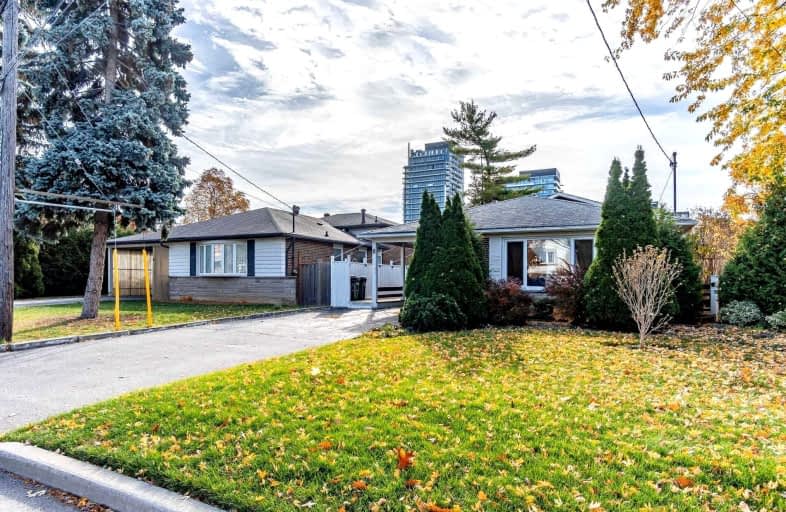
Ernest Public School
Elementary: Public
1.09 km
Muirhead Public School
Elementary: Public
0.60 km
Pleasant View Junior High School
Elementary: Public
0.92 km
Woodbine Middle School
Elementary: Public
0.56 km
St. Kateri Tekakwitha Catholic School
Elementary: Catholic
0.58 km
Kingslake Public School
Elementary: Public
0.33 km
North East Year Round Alternative Centre
Secondary: Public
0.49 km
Msgr Fraser College (Northeast)
Secondary: Catholic
3.19 km
Pleasant View Junior High School
Secondary: Public
0.90 km
George S Henry Academy
Secondary: Public
2.03 km
Georges Vanier Secondary School
Secondary: Public
0.65 km
Sir John A Macdonald Collegiate Institute
Secondary: Public
1.63 km
$
$1,034,000
- 1 bath
- 3 bed
- 1100 sqft
254 Roywood Drive, Toronto, Ontario • M3A 2E6 • Parkwoods-Donalda













