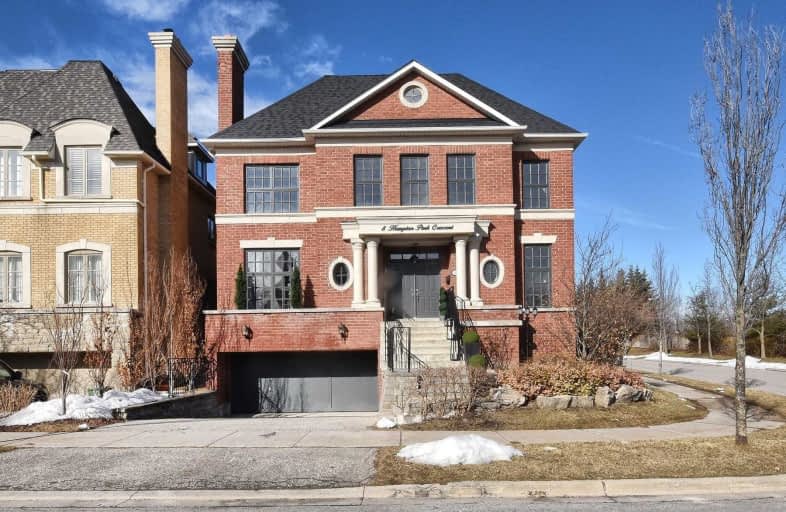
Bennington Heights Elementary School
Elementary: Public
0.56 km
Westwood Middle School
Elementary: Public
1.09 km
William Burgess Elementary School
Elementary: Public
1.15 km
Rolph Road Elementary School
Elementary: Public
0.93 km
Chester Elementary School
Elementary: Public
0.98 km
Jackman Avenue Junior Public School
Elementary: Public
1.42 km
First Nations School of Toronto
Secondary: Public
2.49 km
Msgr Fraser College (St. Martin Campus)
Secondary: Catholic
2.71 km
Msgr Fraser-Isabella
Secondary: Catholic
2.72 km
CALC Secondary School
Secondary: Public
1.84 km
Leaside High School
Secondary: Public
2.30 km
Rosedale Heights School of the Arts
Secondary: Public
2.01 km
$
$3,699,000
- 6 bath
- 8 bed
117 Hillsdale Avenue East, Toronto, Ontario • M4S 1T4 • Mount Pleasant West



