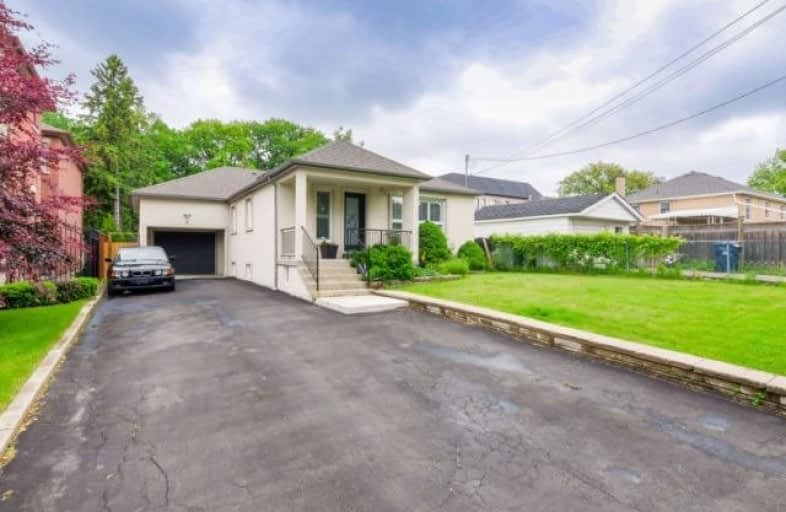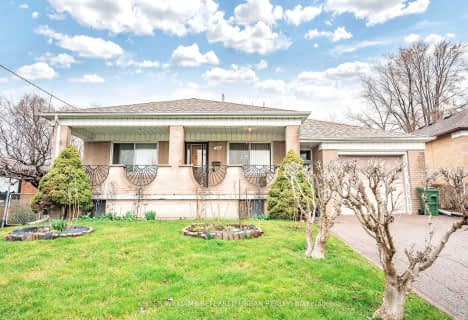
George Anderson Public School
Elementary: Public
0.42 km
Gracefield Public School
Elementary: Public
1.02 km
Amesbury Middle School
Elementary: Public
1.07 km
Charles E Webster Public School
Elementary: Public
1.18 km
Immaculate Conception Catholic School
Elementary: Catholic
0.64 km
St Francis Xavier Catholic School
Elementary: Catholic
0.93 km
George Harvey Collegiate Institute
Secondary: Public
2.15 km
Madonna Catholic Secondary School
Secondary: Catholic
2.96 km
Blessed Archbishop Romero Catholic Secondary School
Secondary: Catholic
2.45 km
York Memorial Collegiate Institute
Secondary: Public
1.45 km
Chaminade College School
Secondary: Catholic
1.34 km
Dante Alighieri Academy
Secondary: Catholic
2.14 km
$
$1,198,000
- 6 bath
- 4 bed
- 2000 sqft
505/507 Old Weston Road, Toronto, Ontario • M6N 3B2 • Junction Area
$
$899,000
- 3 bath
- 3 bed
- 1100 sqft
27 Failsworth Avenue, Toronto, Ontario • M6M 3J3 • Keelesdale-Eglinton West














