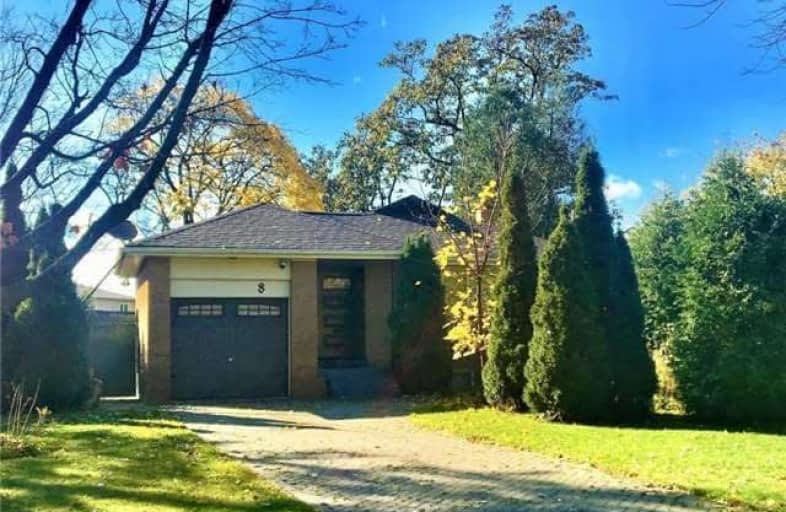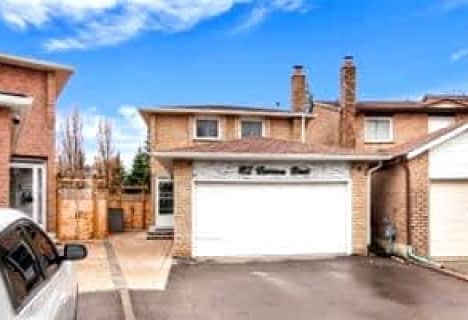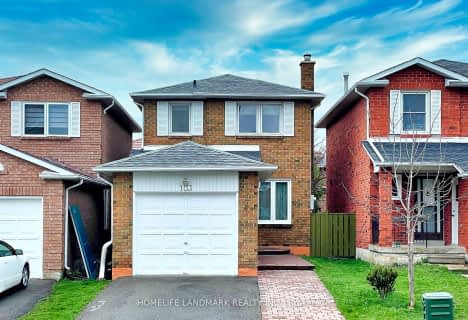
St Cyril Catholic School
Elementary: Catholic
1.36 km
St Antoine Daniel Catholic School
Elementary: Catholic
0.78 km
Churchill Public School
Elementary: Public
0.31 km
Willowdale Middle School
Elementary: Public
0.40 km
R J Lang Elementary and Middle School
Elementary: Public
1.52 km
Yorkview Public School
Elementary: Public
0.47 km
North West Year Round Alternative Centre
Secondary: Public
1.86 km
Drewry Secondary School
Secondary: Public
2.03 km
ÉSC Monseigneur-de-Charbonnel
Secondary: Catholic
1.89 km
Cardinal Carter Academy for the Arts
Secondary: Catholic
1.84 km
Newtonbrook Secondary School
Secondary: Public
2.62 km
Northview Heights Secondary School
Secondary: Public
1.33 km














