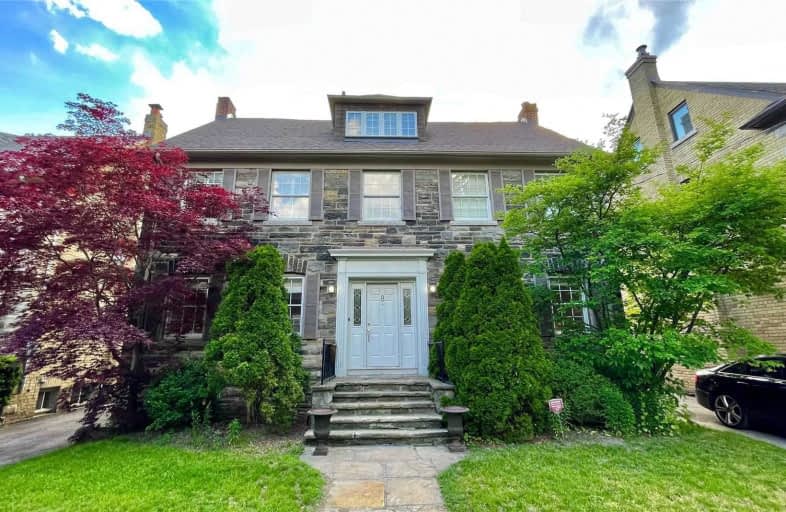
Video Tour

Cottingham Junior Public School
Elementary: Public
1.08 km
Rosedale Junior Public School
Elementary: Public
0.64 km
Whitney Junior Public School
Elementary: Public
0.55 km
Our Lady of Perpetual Help Catholic School
Elementary: Catholic
0.40 km
Jesse Ketchum Junior and Senior Public School
Elementary: Public
1.38 km
Deer Park Junior and Senior Public School
Elementary: Public
0.98 km
Native Learning Centre
Secondary: Public
2.22 km
Collège français secondaire
Secondary: Public
2.36 km
Msgr Fraser-Isabella
Secondary: Catholic
1.60 km
Jarvis Collegiate Institute
Secondary: Public
2.03 km
St Joseph's College School
Secondary: Catholic
2.19 km
Rosedale Heights School of the Arts
Secondary: Public
1.72 km
$
$8,900
- 5 bath
- 6 bed
- 3000 sqft
299 Forest Hill Road, Toronto, Ontario • M5P 2N7 • Forest Hill South




