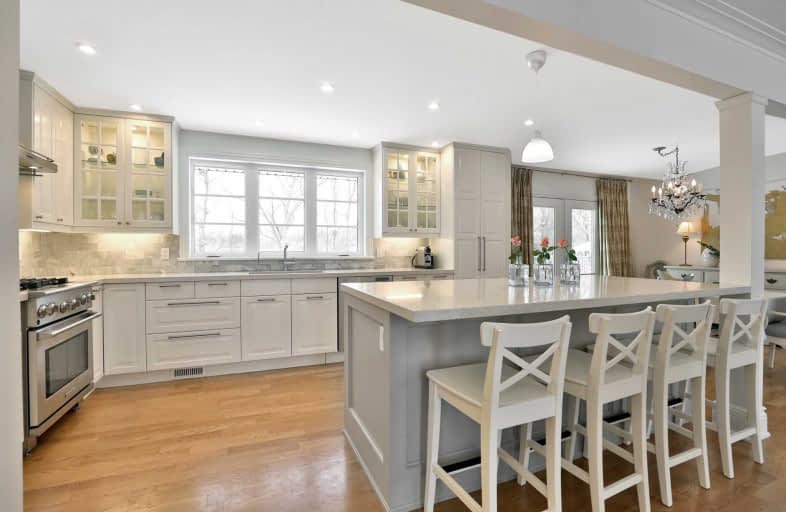
West Glen Junior School
Elementary: Public
1.28 km
Princess Margaret Junior School
Elementary: Public
1.14 km
Rosethorn Junior School
Elementary: Public
1.30 km
John G Althouse Middle School
Elementary: Public
0.80 km
Josyf Cardinal Slipyj Catholic School
Elementary: Catholic
0.81 km
St Gregory Catholic School
Elementary: Catholic
0.92 km
Central Etobicoke High School
Secondary: Public
1.98 km
Kipling Collegiate Institute
Secondary: Public
2.73 km
Burnhamthorpe Collegiate Institute
Secondary: Public
1.48 km
Richview Collegiate Institute
Secondary: Public
2.31 km
Martingrove Collegiate Institute
Secondary: Public
1.41 km
Michael Power/St Joseph High School
Secondary: Catholic
2.16 km
$
$1,699,900
- 4 bath
- 5 bed
- 2500 sqft
51 Burnhamill Place, Toronto, Ontario • M9C 3S3 • Eringate-Centennial-West Deane



