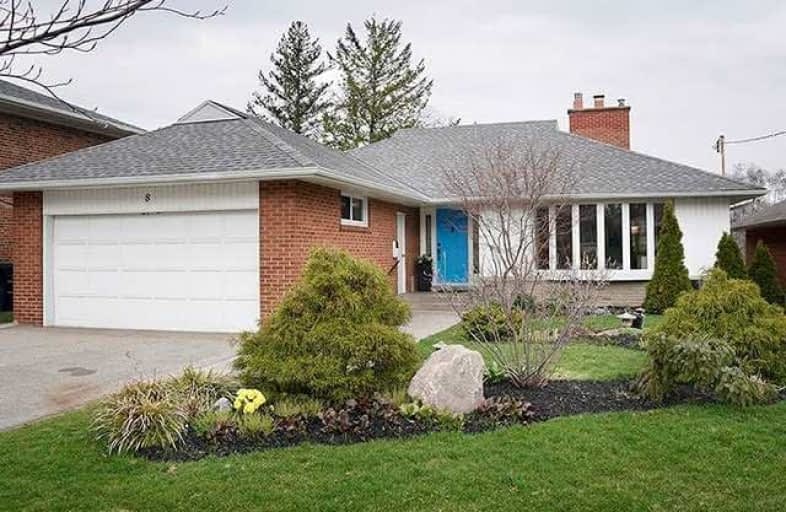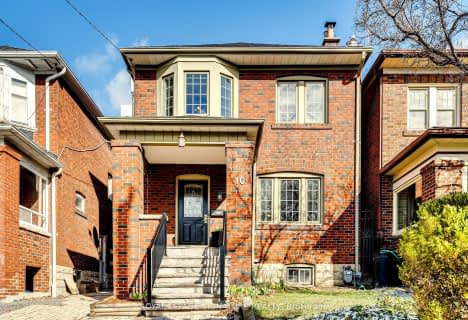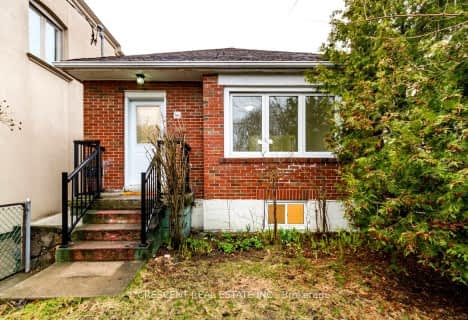
Étienne Brûlé Junior School
Elementary: Public
0.65 km
Karen Kain School of the Arts
Elementary: Public
1.13 km
St Mark Catholic School
Elementary: Catholic
0.75 km
Sunnylea Junior School
Elementary: Public
1.03 km
Park Lawn Junior and Middle School
Elementary: Public
0.34 km
ÉÉC Sainte-Marguerite-d'Youville
Elementary: Catholic
1.06 km
The Student School
Secondary: Public
2.44 km
Ursula Franklin Academy
Secondary: Public
2.44 km
Runnymede Collegiate Institute
Secondary: Public
2.57 km
Etobicoke School of the Arts
Secondary: Public
1.29 km
Western Technical & Commercial School
Secondary: Public
2.44 km
Bishop Allen Academy Catholic Secondary School
Secondary: Catholic
1.14 km
$
$1,849,000
- 2 bath
- 3 bed
42 Chestnut Hills Parkway, Toronto, Ontario • M9A 3P6 • Edenbridge-Humber Valley
$
$1,695,000
- 3 bath
- 4 bed
- 1500 sqft
65 Old Mill Drive, Toronto, Ontario • M6S 4J8 • Lambton Baby Point














