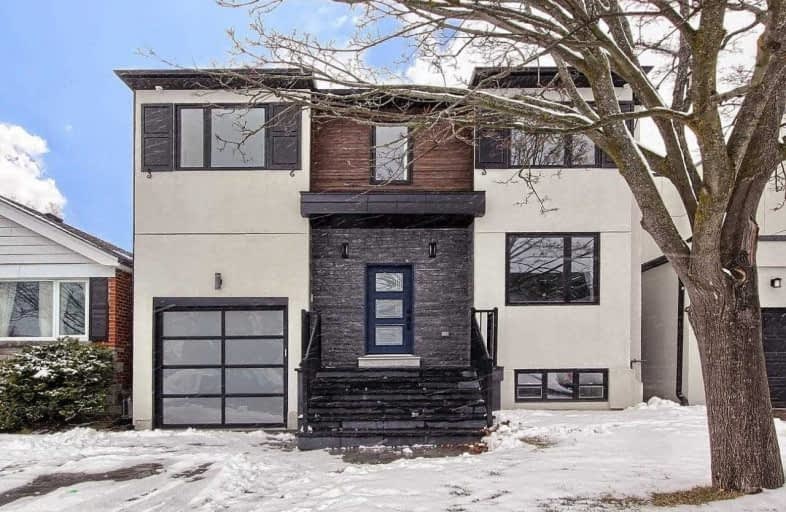
St Dunstan Catholic School
Elementary: CatholicBlantyre Public School
Elementary: PublicCourcelette Public School
Elementary: PublicSamuel Hearne Public School
Elementary: PublicAdam Beck Junior Public School
Elementary: PublicOakridge Junior Public School
Elementary: PublicNotre Dame Catholic High School
Secondary: CatholicMonarch Park Collegiate Institute
Secondary: PublicNeil McNeil High School
Secondary: CatholicBirchmount Park Collegiate Institute
Secondary: PublicMalvern Collegiate Institute
Secondary: PublicSATEC @ W A Porter Collegiate Institute
Secondary: Public- 4 bath
- 4 bed
- 2500 sqft
56 Joanith Drive, Toronto, Ontario • M4B 1S7 • O'Connor-Parkview
- 4 bath
- 4 bed
- 2000 sqft
141 Kalmar Avenue, Toronto, Ontario • M1N 3G6 • Birchcliffe-Cliffside
- 4 bath
- 4 bed
- 2000 sqft
57 Woodland Park Road, Toronto, Ontario • M1N 2X5 • Birchcliffe-Cliffside
- 4 bath
- 4 bed
- 2000 sqft
51 Sarah Ashbridge Avenue, Toronto, Ontario • M4L 3Y1 • The Beaches
- 5 bath
- 4 bed
- 2500 sqft
280 Westlake Avenue, Toronto, Ontario • M4C 4T6 • Woodbine-Lumsden














