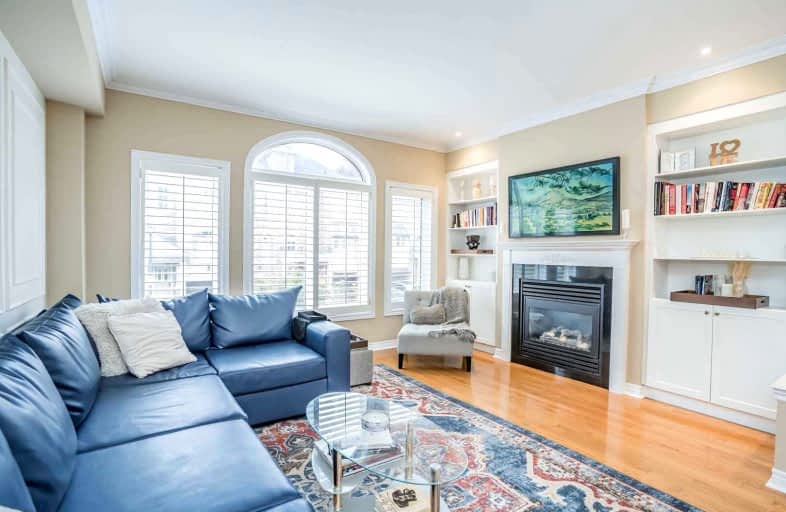
George R Gauld Junior School
Elementary: PublicKaren Kain School of the Arts
Elementary: PublicSt Louis Catholic School
Elementary: CatholicSt Leo Catholic School
Elementary: CatholicHoly Angels Catholic School
Elementary: CatholicJohn English Junior Middle School
Elementary: PublicLakeshore Collegiate Institute
Secondary: PublicRunnymede Collegiate Institute
Secondary: PublicEtobicoke School of the Arts
Secondary: PublicEtobicoke Collegiate Institute
Secondary: PublicFather John Redmond Catholic Secondary School
Secondary: CatholicBishop Allen Academy Catholic Secondary School
Secondary: Catholic- 2 bath
- 2 bed
- 700 sqft
2509-20 Thomas Riley Road, Toronto, Ontario • M9B 0C3 • Islington-City Centre West
- 2 bath
- 2 bed
- 1000 sqft
310-3085 Bloor Street West, Toronto, Ontario • M8X 1C9 • Stonegate-Queensway
- 2 bath
- 2 bed
- 800 sqft
615-2220 Lakeshore Boulevard West, Toronto, Ontario • M8V 0B1 • Mimico
- 2 bath
- 2 bed
- 800 sqft
4201-2200 Lake Shore Boulevard West, Toronto, Ontario • M8V 1A4 • Mimico
- 2 bath
- 2 bed
- 1000 sqft
422-245 Dalesford Road, Toronto, Ontario • M8Y 4H7 • Stonegate-Queensway
- 2 bath
- 2 bed
- 900 sqft
4035-5 Mabelle Avenue, Toronto, Ontario • M3A 0C8 • Islington-City Centre West














