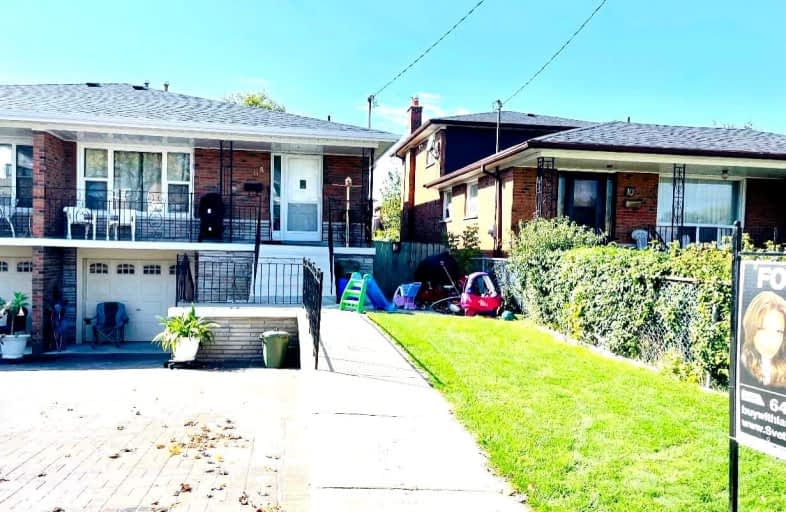
Cliffside Public School
Elementary: Public
1.11 km
Norman Cook Junior Public School
Elementary: Public
1.05 km
J G Workman Public School
Elementary: Public
0.52 km
Birch Cliff Heights Public School
Elementary: Public
0.96 km
Danforth Gardens Public School
Elementary: Public
0.74 km
John A Leslie Public School
Elementary: Public
1.15 km
Caring and Safe Schools LC3
Secondary: Public
2.08 km
South East Year Round Alternative Centre
Secondary: Public
2.11 km
Scarborough Centre for Alternative Studi
Secondary: Public
2.04 km
Birchmount Park Collegiate Institute
Secondary: Public
1.39 km
Blessed Cardinal Newman Catholic School
Secondary: Catholic
1.92 km
SATEC @ W A Porter Collegiate Institute
Secondary: Public
2.15 km


