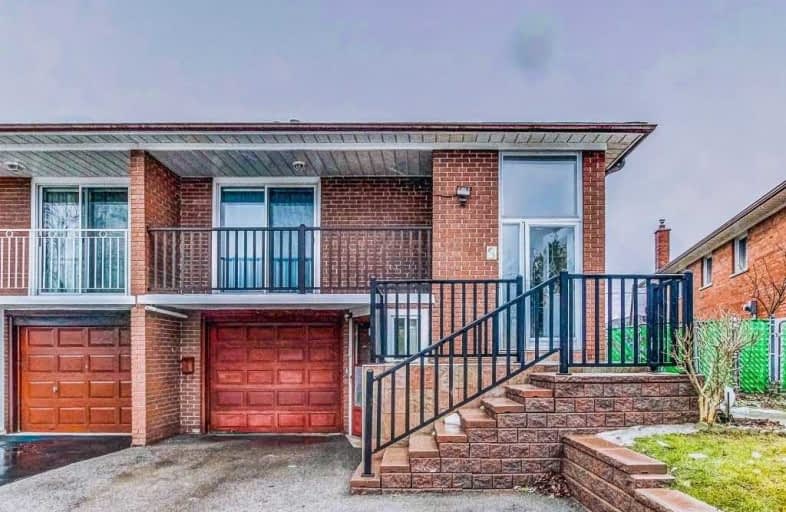
General Crerar Public School
Elementary: Public
1.10 km
Ionview Public School
Elementary: Public
0.24 km
Hunter's Glen Junior Public School
Elementary: Public
1.26 km
Lord Roberts Junior Public School
Elementary: Public
0.75 km
St Albert Catholic School
Elementary: Catholic
1.05 km
St Maria Goretti Catholic School
Elementary: Catholic
0.96 km
Caring and Safe Schools LC3
Secondary: Public
1.62 km
South East Year Round Alternative Centre
Secondary: Public
1.64 km
Scarborough Centre for Alternative Studi
Secondary: Public
1.60 km
Bendale Business & Technical Institute
Secondary: Public
2.02 km
Winston Churchill Collegiate Institute
Secondary: Public
1.26 km
Jean Vanier Catholic Secondary School
Secondary: Catholic
0.96 km


