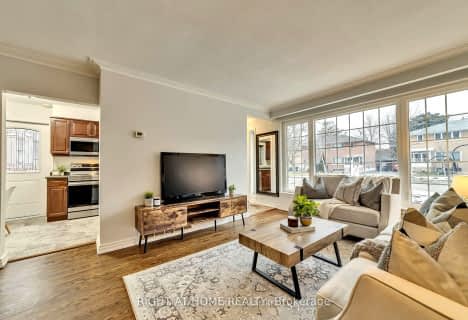
Blessed Trinity Catholic School
Elementary: Catholic
0.76 km
Finch Public School
Elementary: Public
0.87 km
Hollywood Public School
Elementary: Public
1.60 km
Elkhorn Public School
Elementary: Public
1.43 km
Bayview Middle School
Elementary: Public
0.85 km
Lester B Pearson Elementary School
Elementary: Public
0.98 km
Avondale Secondary Alternative School
Secondary: Public
2.25 km
Windfields Junior High School
Secondary: Public
3.27 km
St. Joseph Morrow Park Catholic Secondary School
Secondary: Catholic
1.66 km
A Y Jackson Secondary School
Secondary: Public
2.77 km
Brebeuf College School
Secondary: Catholic
2.50 km
Earl Haig Secondary School
Secondary: Public
2.39 km










