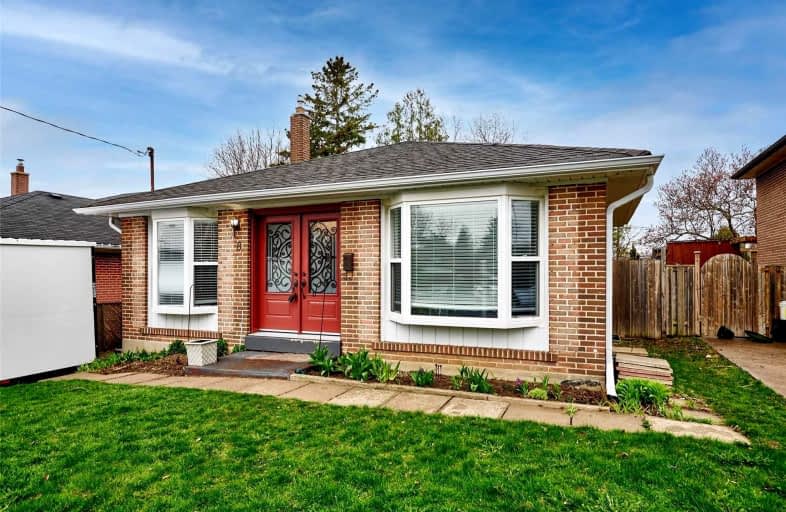
Tecumseh Senior Public School
Elementary: Public
0.42 km
St Barbara Catholic School
Elementary: Catholic
0.52 km
Golf Road Junior Public School
Elementary: Public
0.52 km
Willow Park Junior Public School
Elementary: Public
0.32 km
George B Little Public School
Elementary: Public
1.31 km
Cornell Junior Public School
Elementary: Public
0.39 km
Native Learning Centre East
Secondary: Public
1.79 km
Maplewood High School
Secondary: Public
1.48 km
West Hill Collegiate Institute
Secondary: Public
2.52 km
Woburn Collegiate Institute
Secondary: Public
2.36 km
Cedarbrae Collegiate Institute
Secondary: Public
1.10 km
Sir Wilfrid Laurier Collegiate Institute
Secondary: Public
1.95 km














