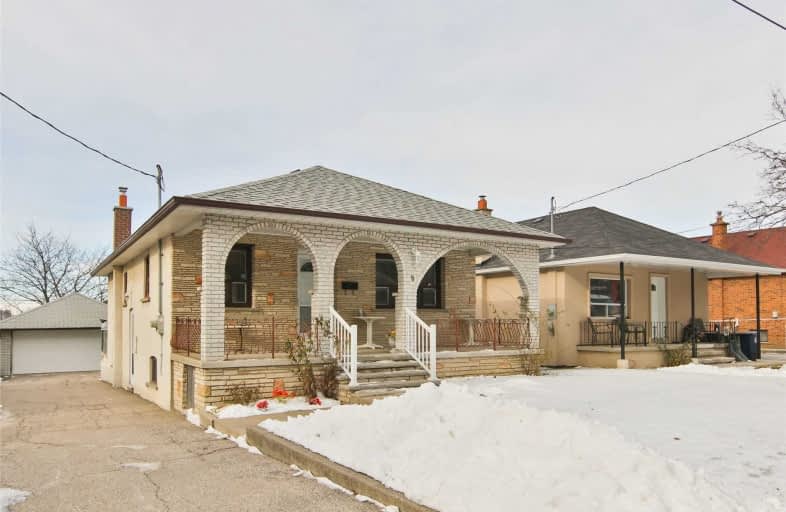
Highview Public School
Elementary: Public
0.64 km
ÉÉC Saint-Noël-Chabanel-Toronto
Elementary: Catholic
0.84 km
Gracefield Public School
Elementary: Public
0.90 km
Maple Leaf Public School
Elementary: Public
0.33 km
Pierre Laporte Middle School
Elementary: Public
0.91 km
St Fidelis Catholic School
Elementary: Catholic
0.64 km
York Humber High School
Secondary: Public
3.34 km
Downsview Secondary School
Secondary: Public
1.92 km
Madonna Catholic Secondary School
Secondary: Catholic
1.82 km
Weston Collegiate Institute
Secondary: Public
1.96 km
York Memorial Collegiate Institute
Secondary: Public
3.26 km
Chaminade College School
Secondary: Catholic
0.83 km
$
$875,000
- 2 bath
- 3 bed
- 1100 sqft
55 Marlington Crescent, Toronto, Ontario • M3L 1K3 • Downsview-Roding-CFB
$
$899,000
- 2 bath
- 3 bed
- 1100 sqft
181 Epsom Downs Drive, Toronto, Ontario • M3M 1S8 • Downsview-Roding-CFB
$
$1,199,000
- 2 bath
- 3 bed
- 1500 sqft
81 Powell Road, Toronto, Ontario • M3K 1M8 • Downsview-Roding-CFB














