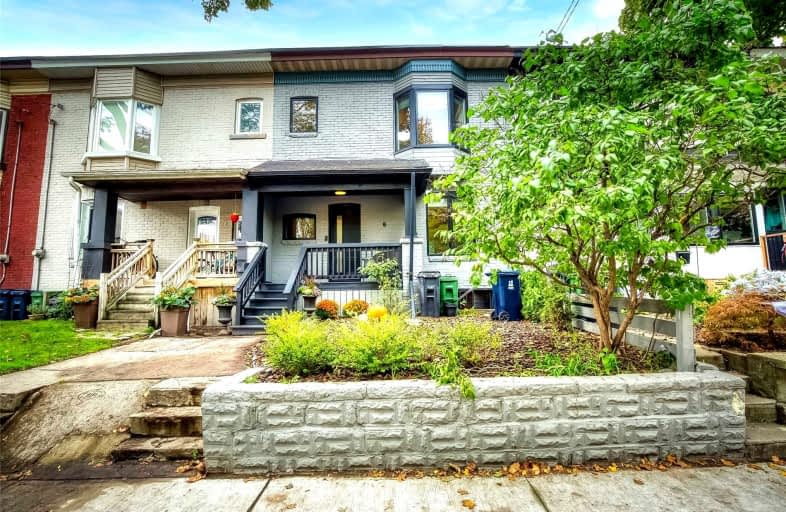Walker's Paradise
- Daily errands do not require a car.
Excellent Transit
- Most errands can be accomplished by public transportation.
Biker's Paradise
- Daily errands do not require a car.

First Nations School of Toronto Junior Senior
Elementary: PublicBruce Public School
Elementary: PublicQueen Alexandra Middle School
Elementary: PublicDundas Junior Public School
Elementary: PublicPape Avenue Junior Public School
Elementary: PublicMorse Street Junior Public School
Elementary: PublicFirst Nations School of Toronto
Secondary: PublicMsgr Fraser College (St. Martin Campus)
Secondary: CatholicInglenook Community School
Secondary: PublicSEED Alternative
Secondary: PublicEastdale Collegiate Institute
Secondary: PublicRiverdale Collegiate Institute
Secondary: Public-
Chez Nous
798 Queen Street E, Toronto, ON M4M 1H4 0.31km -
Boxcar Social
4 Boulton Avenue, Toronto, ON M4M 2J3 0.33km -
The Comrade
758 Queen Street E, Toronto, ON M4M 1H4 0.34km
-
Boxcar Social
4 Boulton Avenue, Toronto, ON M4M 2J3 0.33km -
Cops
89 Lewis Street, Toronto, ON M4M 2H2 0.33km -
Venom Coffee
91 Lewis St, Toronto, ON M4M 2H2 0.34km
-
Shoppers Drug Mart
970 Queen Street E, Toronto, ON M4M 1J8 0.54km -
Woodgreen Discount Pharmacy
1000 Queen St E, Toronto, ON M4M 1K1 0.61km -
Pharmacy Broadon
607 Gerrard Street E, Toronto, ON M4M 1Y2 1.05km
-
Nouveau Taste De Cuisine
38 McGee St, Toronto, ON M4M 2K9 0.1km -
L'Orto
400 Eastern Ave, Toronto, ON M4M 1B9 0.03km -
Tabule Middle Eastern Cuisine
810 Queen Street E, Toronto, ON M4M 1H7 0.29km
-
Gerrard Square
1000 Gerrard Street E, Toronto, ON M4M 3G6 1.39km -
Gerrard Square
1000 Gerrard Street E, Toronto, ON M4M 3G6 1.4km -
Carrot Common
348 Danforth Avenue, Toronto, ON M4K 1P1 2.33km
-
Rowe Farms - Leslieville
893 Queen Street E, Toronto, ON M4M 1J4 0.39km -
Mei King Company
337 Broadview Ave, Toronto, ON M4M 2H1 1.01km -
Galaxy Fresh Foods
587-591 Gerrard Street E, Toronto, ON M4M 1Y2 1.06km
-
LCBO
1015 Lake Shore Boulevard E, Toronto, ON M4M 1B3 1.19km -
LCBO
222 Front Street E, Toronto, ON M5A 1E7 1.82km -
Fermentations
201 Danforth Avenue, Toronto, ON M4K 1N2 2.3km
-
Leslieville Pumps
913 Queen Street E, Toronto, ON M4M 1J4 0.43km -
Logan Motors
917 Queen Street E, Toronto, ON M4M 1J6 0.44km -
Downtown Gas & Auto
570 Eastern Avenue, Toronto, ON M4M 1C9 0.5km
-
Nightwood Theatre
55 Mill Street, Toronto, ON M5A 3C4 1.44km -
Funspree
Toronto, ON M4M 3A7 1.59km -
Polson Pier Drive-In
11 Polson Street, Toronto, ON M5A 1A4 1.99km
-
Queen/Saulter Public Library
765 Queen Street E, Toronto, ON M4M 1H3 0.3km -
Toronto Public Library - Riverdale
370 Broadview Avenue, Toronto, ON M4M 2H1 1.15km -
Jones Library
Jones 118 Jones Ave, Toronto, ON M4M 2Z9 1.25km
-
Bridgepoint Health
1 Bridgepoint Drive, Toronto, ON M4M 2B5 1.3km -
St. Michael's Hospital Fracture Clinic
30 Bond Street, Toronto, ON M5B 1W8 2.69km -
St Michael's Hospital
30 Bond Street, Toronto, ON M5B 1W8 2.7km
-
Riverdale Park West
500 Gerrard St (at River St.), Toronto ON M5A 2H3 1.61km -
Greenwood Park
150 Greenwood Ave (at Dundas), Toronto ON M4L 2R1 1.82km -
Withrow Park Off Leash Dog Park
Logan Ave (Danforth), Toronto ON 1.87km
-
TD Bank Financial Group
16B Leslie St (at Lake Shore Blvd), Toronto ON M4M 3C1 1.35km -
BMO Bank of Montreal
518 Danforth Ave (Ferrier), Toronto ON M4K 1P6 2.35km -
Scotiabank
649 Danforth Ave (at Pape Ave.), Toronto ON M4K 1R2 2.36km
- 2 bath
- 3 bed
- 1500 sqft
25 Brighton Avenue, Toronto, Ontario • M4M 1P3 • South Riverdale





