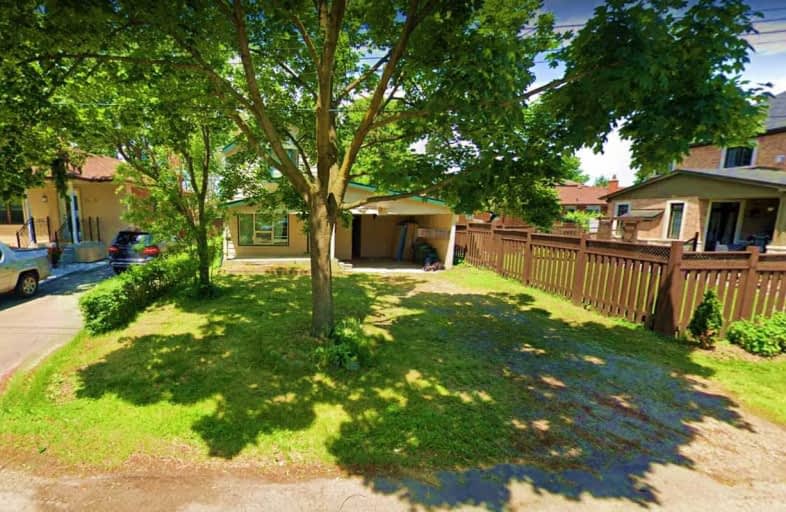
Cameron Public School
Elementary: Public
1.85 km
Armour Heights Public School
Elementary: Public
0.47 km
Summit Heights Public School
Elementary: Public
0.65 km
Ledbury Park Elementary and Middle School
Elementary: Public
1.15 km
St Margaret Catholic School
Elementary: Catholic
0.32 km
John Wanless Junior Public School
Elementary: Public
1.35 km
Cardinal Carter Academy for the Arts
Secondary: Catholic
3.10 km
John Polanyi Collegiate Institute
Secondary: Public
2.61 km
Forest Hill Collegiate Institute
Secondary: Public
3.87 km
Loretto Abbey Catholic Secondary School
Secondary: Catholic
1.06 km
Marshall McLuhan Catholic Secondary School
Secondary: Catholic
3.51 km
Lawrence Park Collegiate Institute
Secondary: Public
2.03 km
