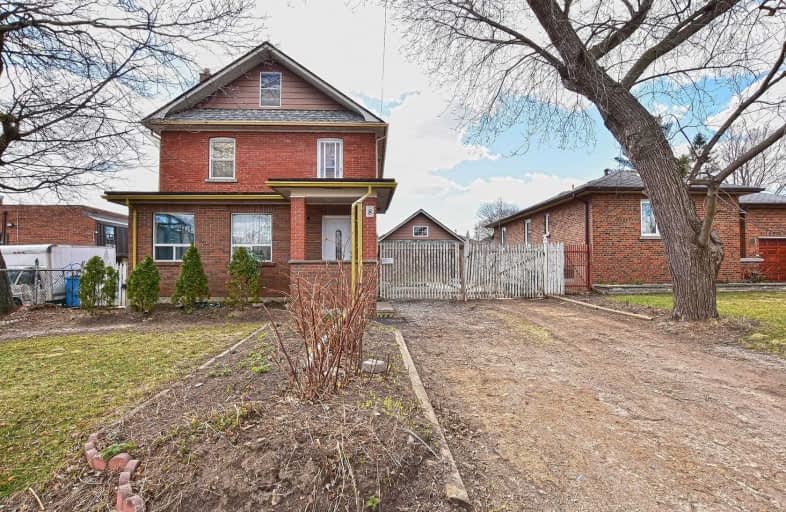
George R Gauld Junior School
Elementary: Public
0.85 km
Étienne Brûlé Junior School
Elementary: Public
1.00 km
Karen Kain School of the Arts
Elementary: Public
0.44 km
St Mark Catholic School
Elementary: Catholic
0.89 km
St Louis Catholic School
Elementary: Catholic
0.42 km
Park Lawn Junior and Middle School
Elementary: Public
1.06 km
The Student School
Secondary: Public
3.66 km
Lakeshore Collegiate Institute
Secondary: Public
3.46 km
Runnymede Collegiate Institute
Secondary: Public
3.95 km
Etobicoke School of the Arts
Secondary: Public
0.63 km
Etobicoke Collegiate Institute
Secondary: Public
3.19 km
Bishop Allen Academy Catholic Secondary School
Secondary: Catholic
0.95 km





