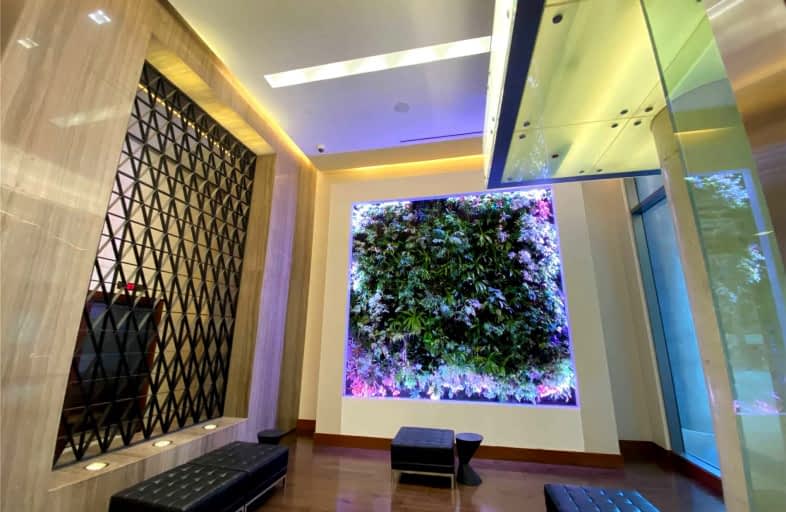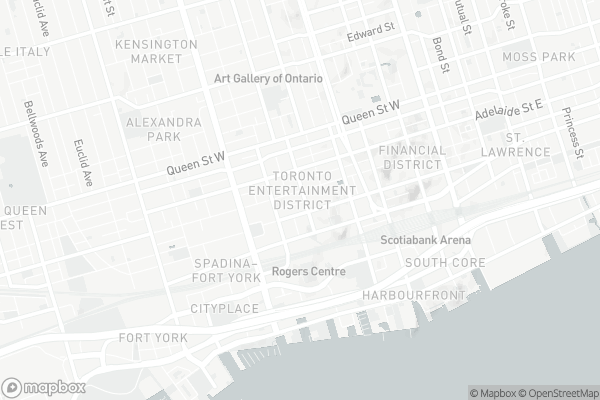
Walker's Paradise
- Daily errands do not require a car.
Rider's Paradise
- Daily errands do not require a car.
Biker's Paradise
- Daily errands do not require a car.

Downtown Vocal Music Academy of Toronto
Elementary: PublicALPHA Alternative Junior School
Elementary: PublicBeverley School
Elementary: PublicOgden Junior Public School
Elementary: PublicThe Waterfront School
Elementary: PublicOrde Street Public School
Elementary: PublicSt Michael's Choir (Sr) School
Secondary: CatholicOasis Alternative
Secondary: PublicCity School
Secondary: PublicSubway Academy II
Secondary: PublicHeydon Park Secondary School
Secondary: PublicContact Alternative School
Secondary: Public-
Rabba Fine Foods
361 Front Street West, Toronto 0.34km -
Fresh & Wild Food Market
69 Spadina Avenue, Toronto 0.4km -
Rabba Fine Foods
126 Simcoe Street, Toronto 0.42km
-
northern border collection
225 King Street West Suite 1100, Toronto 0.16km -
Buried Hope
225 King Street West SUITE 1100, Toronto 0.16km -
Grand Cru Deli
304 Richmond Street West, Toronto 0.36km
-
A&W Canada
60 John Street, Toronto 0.02km -
Milagro Cantina Mercer
5 Mercer Street, Toronto 0.03km -
Star Sushi
7 Mercer Street, Toronto 0.03km
-
Second Cup Café featuring Pinkberry Frozen Yogurt
287-289 King Street West, Toronto 0.05km -
Mofer Coffee Wellington
224 Wellington Street West, Toronto 0.07km -
O&B Canteen
330 King Street West, Toronto 0.07km
-
Bmo
51 Nelson Street, Toronto 0.29km -
BNP Paribas
3110-155 Wellington Street West, Toronto 0.29km -
RBC Royal Bank
155 Wellington Street West, Toronto 0.33km
-
Petro-Canada
55 Spadina Avenue, Toronto 0.38km -
Less Emissions
500-160 John Street, Toronto 0.4km -
Shell
38 Spadina Avenue, Toronto 0.45km
-
Metro Hall Fitness Centre
55 John Street, Toronto 0.02km -
The King West Club
268 King Street West, Toronto 0.19km -
Cardio-Go @ King West
266 King Street West, Toronto 0.21km
-
David Pecaut Square
215 King Street West, Toronto 0.22km -
Simcoe Park
255 Wellington Street West, Toronto 0.27km -
Isabella Valancy Crawford Park
Old Toronto 0.29km
-
NCA Exam Help | NCA Notes and Tutoring
Neo (Concord CityPlace, 4G-1922 Spadina Avenue, Toronto 0.65km -
The Great Library at the Law Society of Ontario
130 Queen Street West, Toronto 0.76km -
The Copp Clark Co
Wellington Street West, Toronto 0.83km
-
Medical Hub
77 Peter Street, Toronto 0.22km -
Council of Academic Hospitals of Ontario
200 Front Street West Suite 2301, Toronto 0.32km -
Hypercare
313 Queen Street West Summit Room, Toronto 0.43km
-
Rexall
200 Wellington Street West Unit 200, Toronto 0.17km -
Rexall
200 Wellington Street West Unit 200, Toronto 0.17km -
Pharmacy Hub
77 Peter Street, Toronto 0.22km
-
Centro de convenciones
255 Front Street West, Toronto 0.35km -
Uniwell Building
55 University Avenue, Toronto 0.44km -
Intellon
144 Front Street West, Toronto 0.48km
-
TIFF Bell Lightbox
350 King Street West, Toronto 0.08km -
Slaight Music Stage
King Street West between Peter Street and University Avenue, Toronto 0.19km -
Scotiabank Theatre Toronto
259 Richmond Street West, Toronto 0.33km
-
Milagro Cantina Mercer
5 Mercer Street, Toronto 0.03km -
Gabby's King West
309 King Street West, Toronto 0.05km -
Hey Lucy's Wood Oven Pizza
295 King Street West, Toronto 0.05km
- 1 bath
- 1 bed
1106-458 Richmond Street West, Toronto, Ontario • M5V 0S9 • Waterfront Communities C01
- — bath
- — bed
- — sqft
1803 -70 Princess Street, Toronto, Ontario • M5A 0X6 • Waterfront Communities C08
- 1 bath
- 1 bed
- 500 sqft
404-77 Mutual Street, Toronto, Ontario • M5B 0B9 • Church-Yonge Corridor
- 1 bath
- 1 bed
- 500 sqft
635-461 Adelaide Street West, Toronto, Ontario • M5V 0L6 • Waterfront Communities C01
- — bath
- — bed
- — sqft
435-543 Richmond Street West, Toronto, Ontario • M5V 1Y6 • Waterfront Communities C01
- — bath
- — bed
512-543 Richmond Street West, Toronto, Ontario • M5V 1Y6 • Waterfront Communities C01
- — bath
- — bed
1766 -135 Lower Sherbourne Street, Toronto, Ontario • M5A 1Y4 • Waterfront Communities C08
- — bath
- — bed
- — sqft
958 S-121 Lower Sherbourne Street, Toronto, Ontario • M5A 0W8 • Waterfront Communities C08
- — bath
- — bed
- — sqft
1625 -70 Princess Street, Toronto, Ontario • M5A 0X6 • Waterfront Communities C08
- 1 bath
- 1 bed
- 500 sqft
1405-101 Charles Street East, Toronto, Ontario • M4Y 1V2 • Church-Yonge Corridor
- — bath
- — bed
- — sqft
1725 -70 Princess Street, Toronto, Ontario • M5A 0X6 • Waterfront Communities C08
- 1 bath
- 1 bed
- 500 sqft
408-140 Bathurst Street, Toronto, Ontario • M5V 3N8 • Waterfront Communities C01













