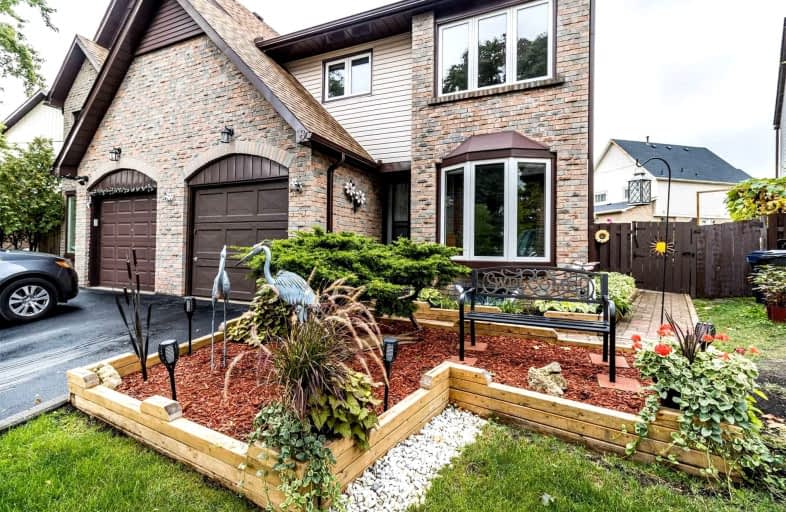
Seneca School
Elementary: Public
1.00 km
Wellesworth Junior School
Elementary: Public
0.76 km
Mother Cabrini Catholic School
Elementary: Catholic
0.50 km
Briarcrest Junior School
Elementary: Public
0.87 km
Hollycrest Middle School
Elementary: Public
0.44 km
Nativity of Our Lord Catholic School
Elementary: Catholic
1.02 km
Kipling Collegiate Institute
Secondary: Public
3.40 km
Burnhamthorpe Collegiate Institute
Secondary: Public
2.21 km
Silverthorn Collegiate Institute
Secondary: Public
2.46 km
Martingrove Collegiate Institute
Secondary: Public
2.49 km
Glenforest Secondary School
Secondary: Public
3.67 km
Michael Power/St Joseph High School
Secondary: Catholic
0.24 km
$
$999,900
- 3 bath
- 4 bed
38 Dunsany Crescent, Toronto, Ontario • M9R 3W6 • Willowridge-Martingrove-Richview



