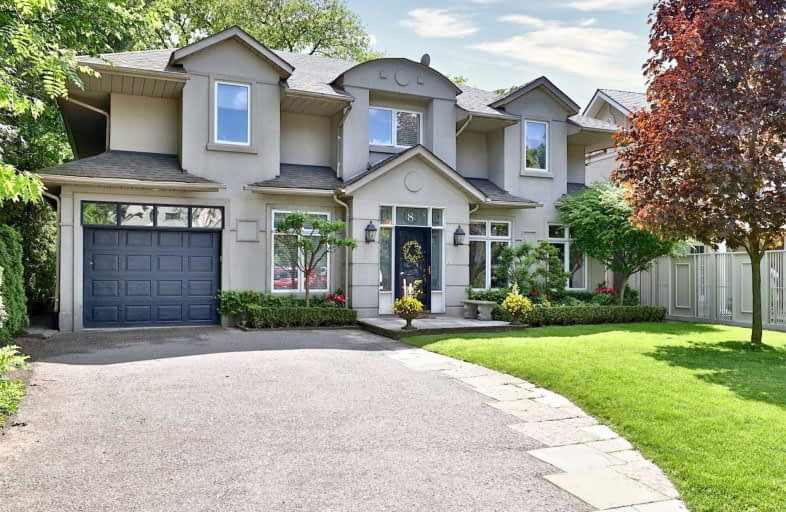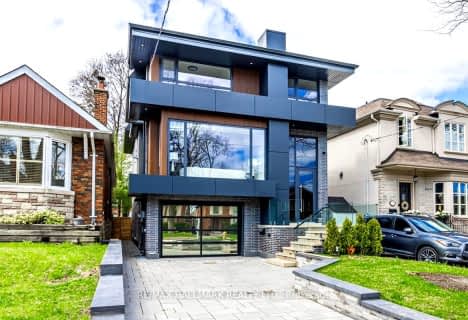
Bennington Heights Elementary School
Elementary: PublicWhitney Junior Public School
Elementary: PublicRolph Road Elementary School
Elementary: PublicOur Lady of Perpetual Help Catholic School
Elementary: CatholicSt Anselm Catholic School
Elementary: CatholicMaurice Cody Junior Public School
Elementary: PublicMsgr Fraser College (St. Martin Campus)
Secondary: CatholicMsgr Fraser-Isabella
Secondary: CatholicCALC Secondary School
Secondary: PublicLeaside High School
Secondary: PublicRosedale Heights School of the Arts
Secondary: PublicNorthern Secondary School
Secondary: Public- 4 bath
- 4 bed
- 2500 sqft
58 Astley Avenue, Toronto, Ontario • M4W 3B4 • Rosedale-Moore Park
- — bath
- — bed
- — sqft
7 Hurndale Avenue, Toronto, Ontario • M4K 1R6 • Playter Estates-Danforth
- 4 bath
- 4 bed
- 2000 sqft
559 Millwood Road, Toronto, Ontario • M4S 1K7 • Mount Pleasant East














