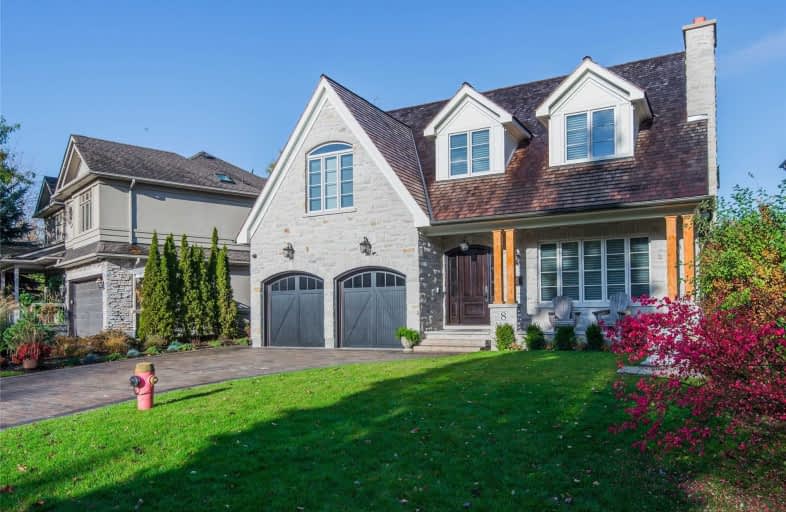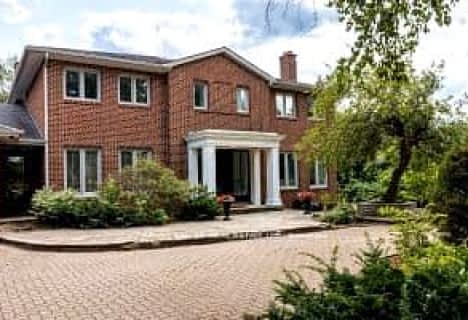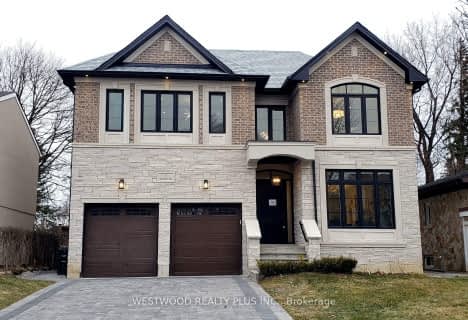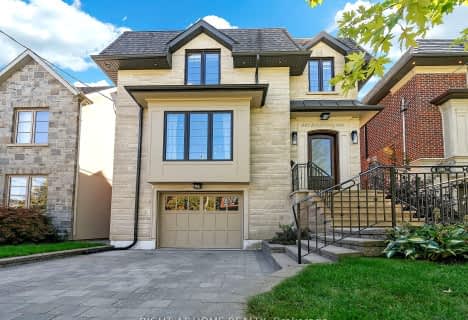
Greenland Public School
Elementary: Public
1.03 km
Norman Ingram Public School
Elementary: Public
0.27 km
Rippleton Public School
Elementary: Public
0.88 km
Don Mills Middle School
Elementary: Public
0.88 km
Denlow Public School
Elementary: Public
1.46 km
St Bonaventure Catholic School
Elementary: Catholic
0.67 km
Windfields Junior High School
Secondary: Public
2.63 km
École secondaire Étienne-Brûlé
Secondary: Public
2.36 km
George S Henry Academy
Secondary: Public
3.10 km
York Mills Collegiate Institute
Secondary: Public
2.44 km
Don Mills Collegiate Institute
Secondary: Public
0.89 km
Marc Garneau Collegiate Institute
Secondary: Public
3.40 km
$
$3,699,000
- 5 bath
- 5 bed
- 3500 sqft
16 Bobwhite Crescent, Toronto, Ontario • M2L 2E1 • St. Andrew-Windfields














