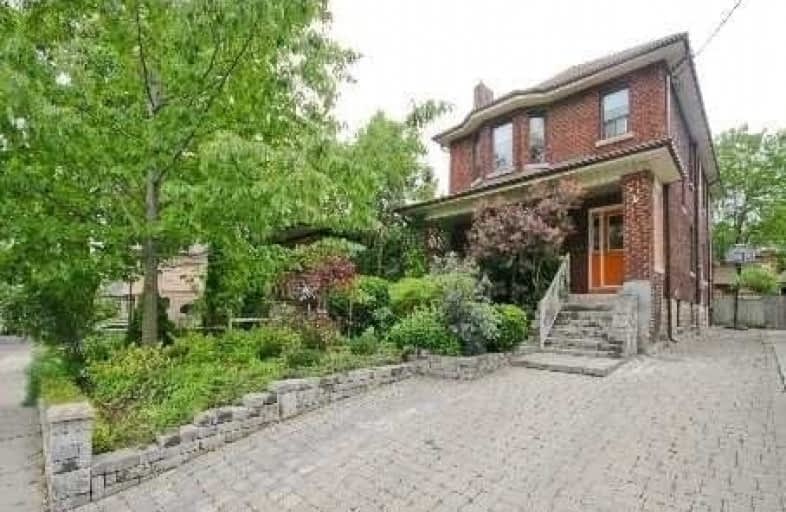
St Mary of the Angels Catholic School
Elementary: CatholicStella Maris Catholic School
Elementary: CatholicDovercourt Public School
Elementary: PublicSt Clare Catholic School
Elementary: CatholicRegal Road Junior Public School
Elementary: PublicRawlinson Community School
Elementary: PublicCaring and Safe Schools LC4
Secondary: PublicALPHA II Alternative School
Secondary: PublicVaughan Road Academy
Secondary: PublicOakwood Collegiate Institute
Secondary: PublicBloor Collegiate Institute
Secondary: PublicSt Mary Catholic Academy Secondary School
Secondary: Catholic- 1 bath
- 2 bed
Upper-1822 Dufferin Street, Toronto, Ontario • M6E 3P6 • Corso Italia-Davenport
- 2 bath
- 2 bed
- 700 sqft
C-620 Bathurst Street, Toronto, Ontario • M5S 2R1 • Palmerston-Little Italy
- 2 bath
- 2 bed
- 700 sqft
Lower-160 Shanly Street, Toronto, Ontario • M6H 1S9 • Dovercourt-Wallace Emerson-Junction
- 2 bath
- 3 bed
- 700 sqft
Upper-394 Caledonia Road, Toronto, Ontario • M6E 4T8 • Caledonia-Fairbank
- 1 bath
- 3 bed
2 Upp-576 Ossington Avenue, Toronto, Ontario • M6G 3T5 • Palmerston-Little Italy
- 2 bath
- 2 bed
- 700 sqft
02-2267 Dundas Street West, Toronto, Ontario • M6R 1X6 • Roncesvalles














