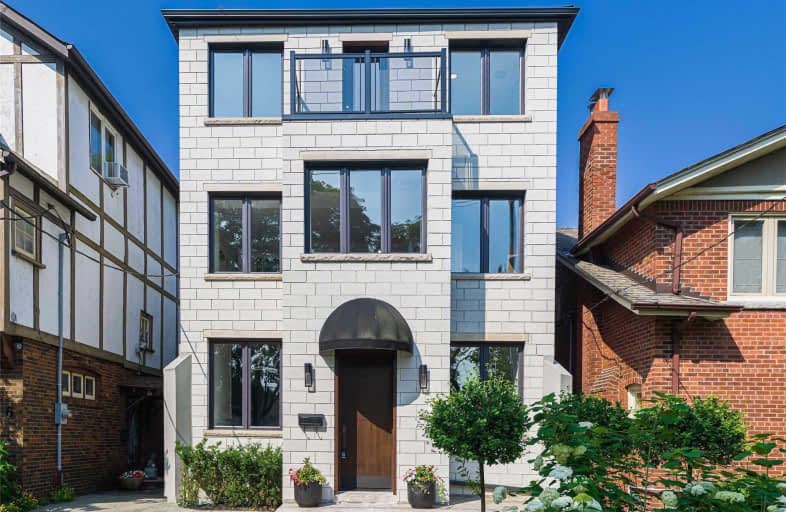
Blantyre Public School
Elementary: Public
1.48 km
St Denis Catholic School
Elementary: Catholic
0.75 km
Courcelette Public School
Elementary: Public
0.82 km
Balmy Beach Community School
Elementary: Public
0.88 km
St John Catholic School
Elementary: Catholic
1.44 km
Adam Beck Junior Public School
Elementary: Public
1.39 km
Notre Dame Catholic High School
Secondary: Catholic
1.39 km
Monarch Park Collegiate Institute
Secondary: Public
3.53 km
Neil McNeil High School
Secondary: Catholic
0.81 km
Birchmount Park Collegiate Institute
Secondary: Public
3.34 km
Malvern Collegiate Institute
Secondary: Public
1.56 km
SATEC @ W A Porter Collegiate Institute
Secondary: Public
4.98 km






