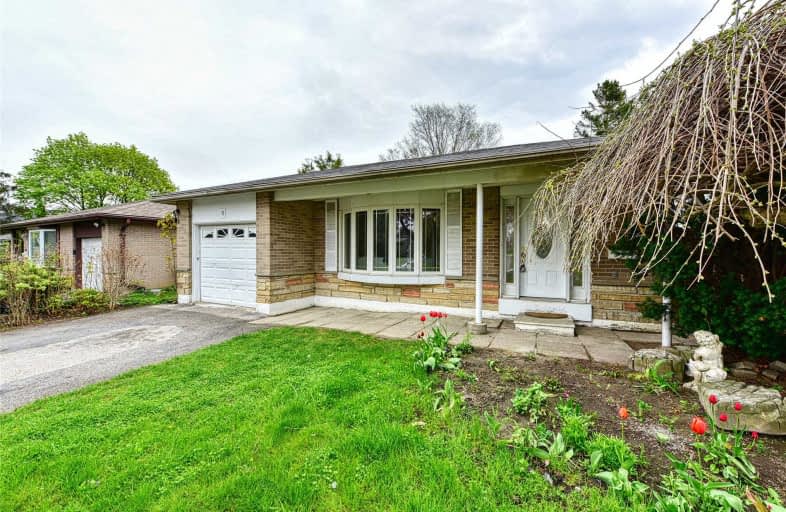
St Florence Catholic School
Elementary: Catholic
1.09 km
Heather Heights Junior Public School
Elementary: Public
1.60 km
St Edmund Campion Catholic School
Elementary: Catholic
0.34 km
Lucy Maud Montgomery Public School
Elementary: Public
0.85 km
Highcastle Public School
Elementary: Public
0.30 km
Henry Hudson Senior Public School
Elementary: Public
1.32 km
Maplewood High School
Secondary: Public
3.65 km
St Mother Teresa Catholic Academy Secondary School
Secondary: Catholic
2.22 km
West Hill Collegiate Institute
Secondary: Public
2.29 km
Woburn Collegiate Institute
Secondary: Public
1.82 km
Lester B Pearson Collegiate Institute
Secondary: Public
1.92 km
St John Paul II Catholic Secondary School
Secondary: Catholic
1.03 km














