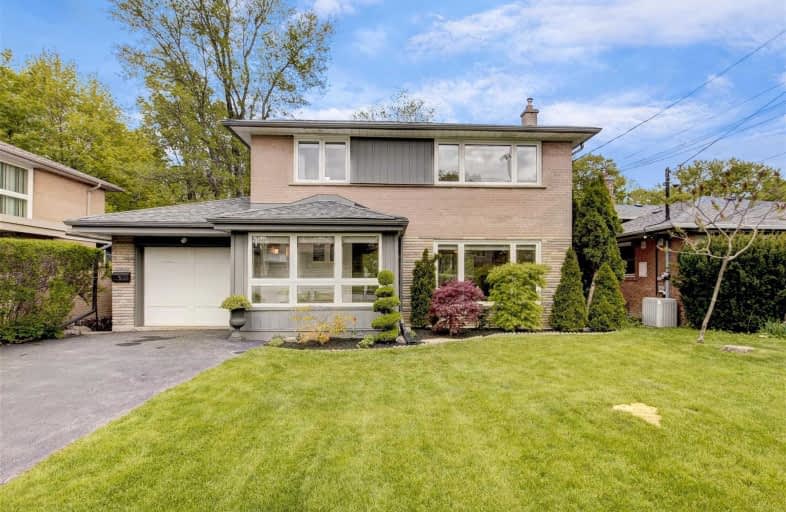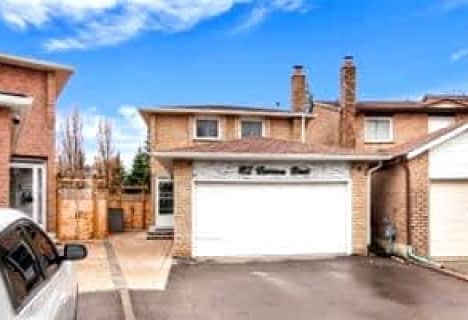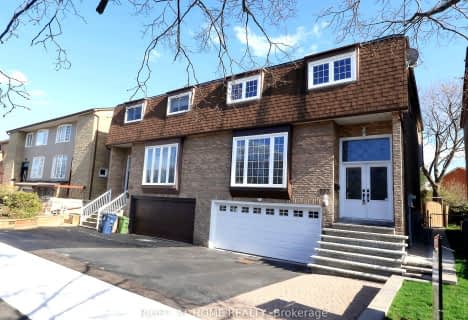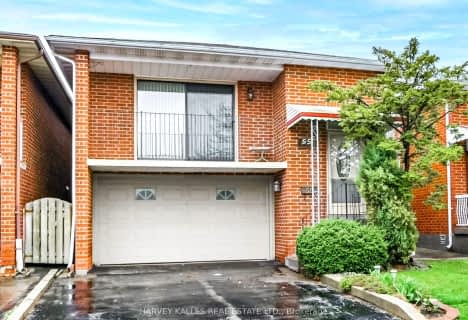
Fisherville Senior Public School
Elementary: Public
2.40 km
Wilmington Elementary School
Elementary: Public
1.10 km
Charles H Best Middle School
Elementary: Public
0.93 km
Yorkview Public School
Elementary: Public
1.42 km
St Robert Catholic School
Elementary: Catholic
1.60 km
Dublin Heights Elementary and Middle School
Elementary: Public
1.60 km
North West Year Round Alternative Centre
Secondary: Public
2.46 km
Drewry Secondary School
Secondary: Public
3.38 km
ÉSC Monseigneur-de-Charbonnel
Secondary: Catholic
3.21 km
Newtonbrook Secondary School
Secondary: Public
3.76 km
William Lyon Mackenzie Collegiate Institute
Secondary: Public
1.57 km
Northview Heights Secondary School
Secondary: Public
1.20 km
$
$1,499,990
- 4 bath
- 4 bed
- 2000 sqft
122 Dollery Court, Toronto, Ontario • M2R 3P1 • Westminster-Branson
$
$1,499,000
- 3 bath
- 4 bed
- 1500 sqft
124 Homewood Avenue, Toronto, Ontario • M2M 1K3 • Newtonbrook West














