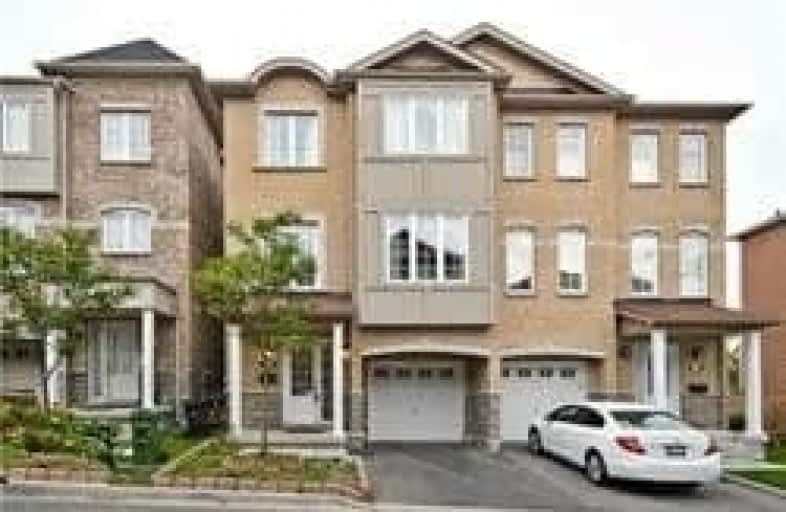
Guildwood Junior Public School
Elementary: Public
0.81 km
George P Mackie Junior Public School
Elementary: Public
1.28 km
St Ursula Catholic School
Elementary: Catholic
0.84 km
Willow Park Junior Public School
Elementary: Public
1.16 km
Cedar Drive Junior Public School
Elementary: Public
0.60 km
Cornell Junior Public School
Elementary: Public
1.15 km
ÉSC Père-Philippe-Lamarche
Secondary: Catholic
2.78 km
Native Learning Centre East
Secondary: Public
0.95 km
Maplewood High School
Secondary: Public
1.51 km
West Hill Collegiate Institute
Secondary: Public
3.18 km
Cedarbrae Collegiate Institute
Secondary: Public
1.41 km
Sir Wilfrid Laurier Collegiate Institute
Secondary: Public
1.13 km
$
$750,000
- 2 bath
- 4 bed
- 1200 sqft
39-331 Trudelle Street, Toronto, Ontario • M1J 3J9 • Eglinton East
$
$729,000
- 2 bath
- 3 bed
- 1200 sqft
49-331 Trudelle Street, Toronto, Ontario • M1J 3J9 • Eglinton East











