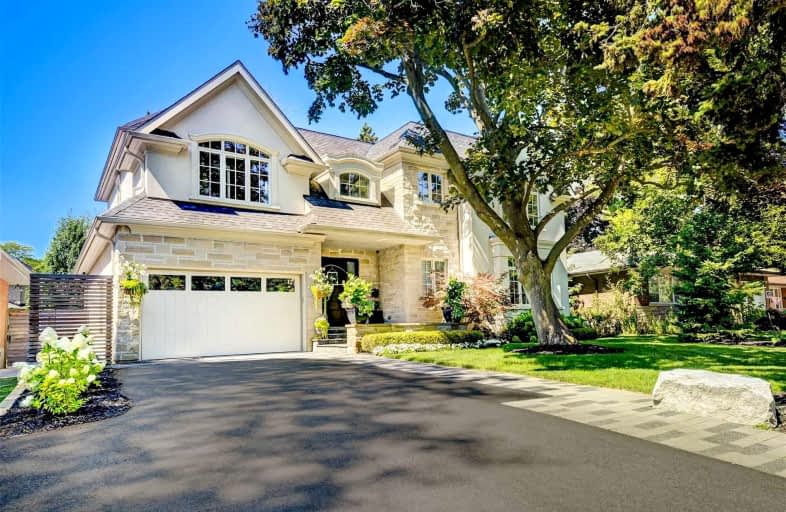
Guildwood Junior Public School
Elementary: Public
0.47 km
Galloway Road Public School
Elementary: Public
1.63 km
Jack Miner Senior Public School
Elementary: Public
0.58 km
Poplar Road Junior Public School
Elementary: Public
0.67 km
St Ursula Catholic School
Elementary: Catholic
0.44 km
Eastview Public School
Elementary: Public
0.99 km
Native Learning Centre East
Secondary: Public
0.50 km
Maplewood High School
Secondary: Public
0.95 km
West Hill Collegiate Institute
Secondary: Public
2.83 km
Cedarbrae Collegiate Institute
Secondary: Public
2.63 km
St John Paul II Catholic Secondary School
Secondary: Catholic
4.46 km
Sir Wilfrid Laurier Collegiate Institute
Secondary: Public
0.44 km
$
$3,198,000
- 5 bath
- 5 bed
- 3500 sqft
20 Chatterton Boulevard, Toronto, Ontario • M1M 2G2 • Scarborough Village
$
$4,399,000
- 7 bath
- 5 bed
- 5000 sqft
41 Hill Crescent, Toronto, Ontario • M1M 1J3 • Scarborough Village








