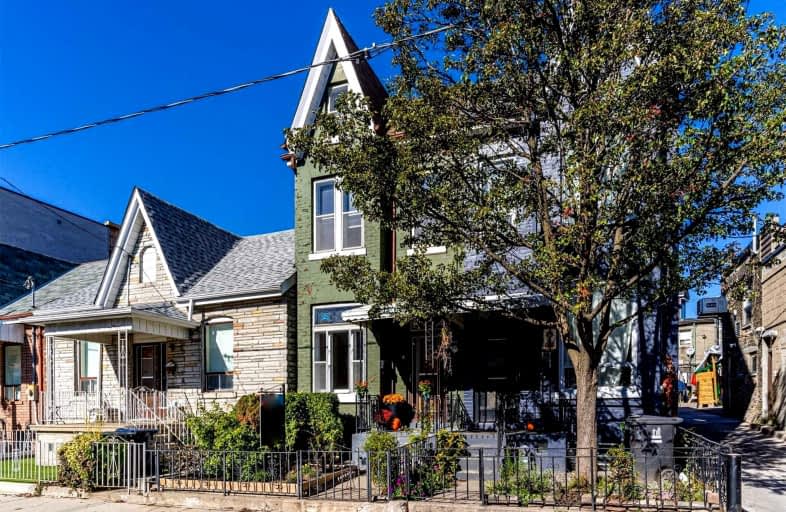
The Grove Community School
Elementary: Public
0.67 km
Pope Francis Catholic School
Elementary: Catholic
0.30 km
Ossington/Old Orchard Junior Public School
Elementary: Public
0.44 km
Givins/Shaw Junior Public School
Elementary: Public
0.41 km
École élémentaire Pierre-Elliott-Trudeau
Elementary: Public
0.67 km
Dewson Street Junior Public School
Elementary: Public
0.77 km
ALPHA II Alternative School
Secondary: Public
1.59 km
Msgr Fraser College (Southwest)
Secondary: Catholic
0.32 km
West End Alternative School
Secondary: Public
1.51 km
Central Toronto Academy
Secondary: Public
1.01 km
St Mary Catholic Academy Secondary School
Secondary: Catholic
1.29 km
Harbord Collegiate Institute
Secondary: Public
1.49 km



