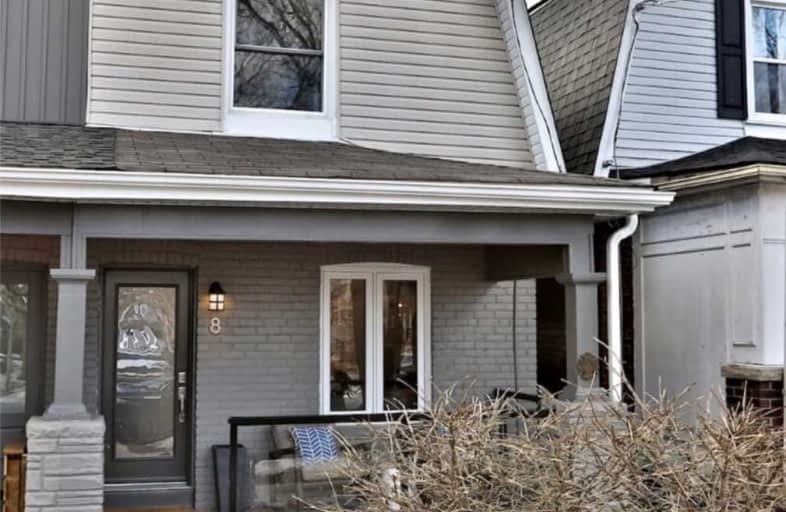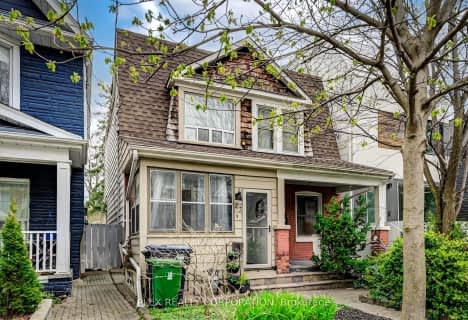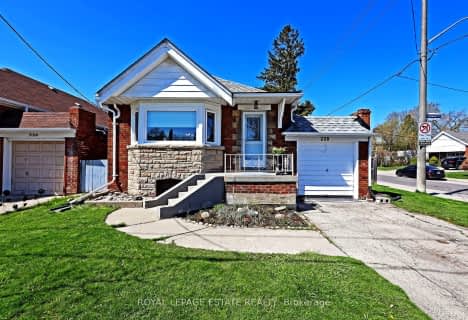
ÉÉC Georges-Étienne-Cartier
Elementary: Catholic
0.40 km
Roden Public School
Elementary: Public
0.95 km
Earl Beatty Junior and Senior Public School
Elementary: Public
0.63 km
Earl Haig Public School
Elementary: Public
0.33 km
St Brigid Catholic School
Elementary: Catholic
0.67 km
Bowmore Road Junior and Senior Public School
Elementary: Public
0.52 km
East York Alternative Secondary School
Secondary: Public
1.66 km
School of Life Experience
Secondary: Public
1.09 km
Greenwood Secondary School
Secondary: Public
1.09 km
St Patrick Catholic Secondary School
Secondary: Catholic
0.94 km
Monarch Park Collegiate Institute
Secondary: Public
0.56 km
Danforth Collegiate Institute and Technical School
Secondary: Public
1.38 km
$
$899,000
- 2 bath
- 2 bed
- 700 sqft
228 Glenwood Crescent, Toronto, Ontario • M4B 1K4 • O'Connor-Parkview
$
$899,000
- 2 bath
- 3 bed
- 1100 sqft
519 Greenwood Avenue, Toronto, Ontario • M4J 4A6 • Greenwood-Coxwell














